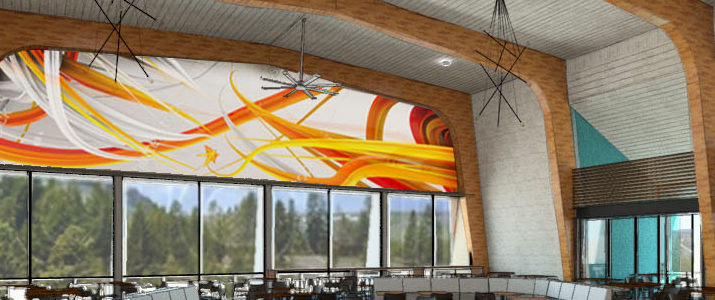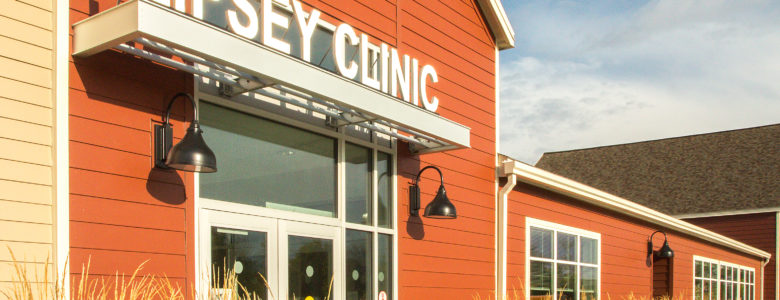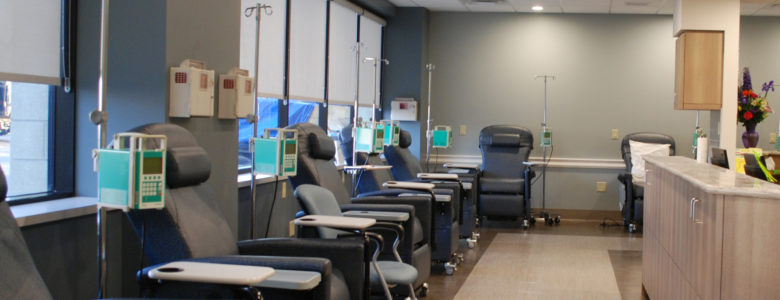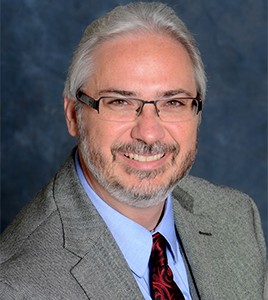
The Bent’s Opera House (1865) is a 3-story structure built of locally quarried Medina Sandstone. The ground floor has always been commercial space, the second floor held ticketing and offices, and the entire third floor was a highly finished auditorium. The adjacent 2-story brick building is known as the Bickford Block (1879). The lower floor… Read more »










