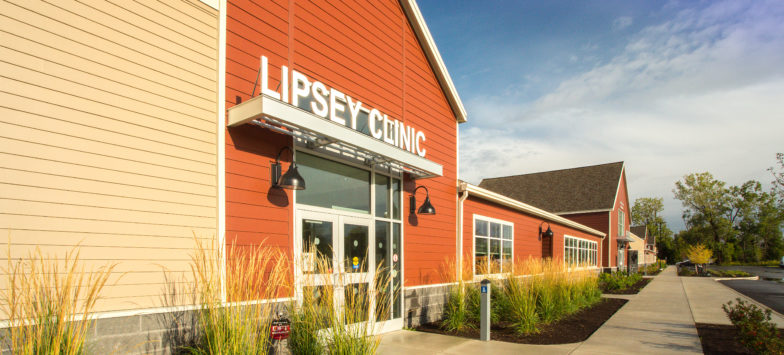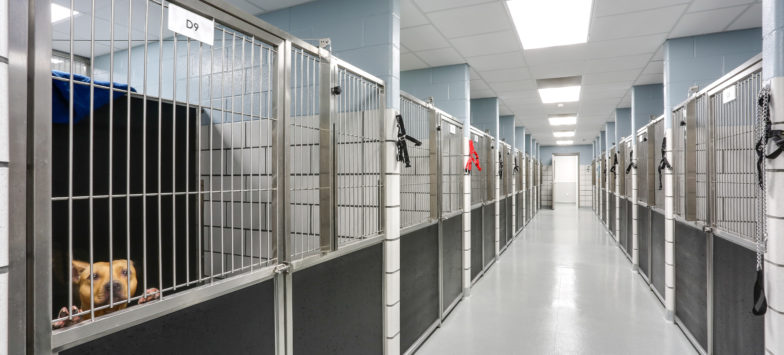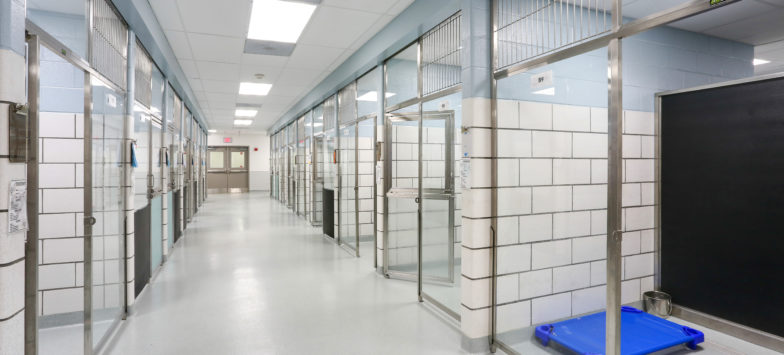BUFFALO, NY
Kideney Architects teamed with Animal Arts to design a new complex to replace the SPCA’s outdated and undersized facility. The design of this “barn style” structure is in response to the specific design request by the owner’s building committee and includes a stand-alone barn for farm animals and wildlife enclosure for rehabilitation. The large public lobby accommodates the SPCA’s mission to educate the public while placing animals in new homes.
Scope of Services
- Programming and planning
- Architectural design and documentation
- Project management
- Landscape architecture and site planning
- Interior design and FF&E planning, finish selection, furniture selection, and equipment planning
- Wayfinding and signage
Design Features
- Programming for various departments within the building include:
- Animal Cruelty
- Adoptions
- Behavior
- Education
- Foster Care
- Petique (Gift Shop)
- Veterinary
- Volunteers
- Wildlife Administration
- Incorporate daylighting
- Optimize fresh air intake and air filtration for animal health








