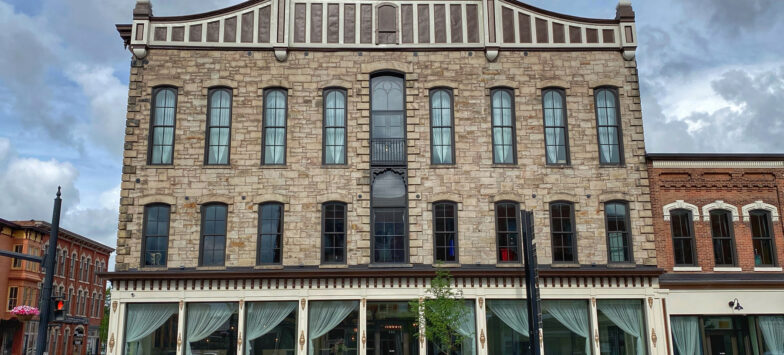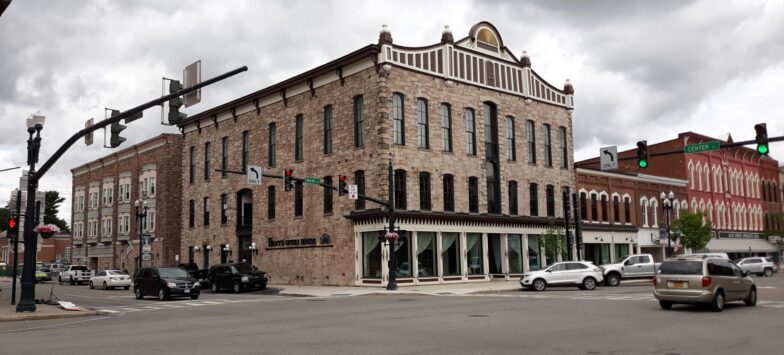Buffalo, NY
The Bent’s Opera House (1865) is a 3-story structure built of locally quarried Medina Sandstone. The ground floor has always been commercial space, the second floor held ticketing and offices, and the entire third floor was a highly finished auditorium. The adjacent 2-story brick building is known as the Bickford Block (1879). The lower floor was originally a commercial storefront and the upper floor contained apartments. These buildings, under the current ownership, were combined to form a single building with multi-purpose use. The first floor contains a restaurant with a kitchen opening onto the main dining room, and (2) separate private dining rooms. Also on the first floor is a hotel lobby with a grand staircase as well as an elevator connection to a second-floor 10-room boutique hotel. From here, the elevator, as well as another staircase, extends to the third floor where they deliver occupants directly into the rear of the fully restored historic opera house auditorium, complete with a green room, stage, box seating, and 10’ tall replica windows on the south and east sides.
On the interior, historic volumes, circulation spaces, wood floors, plaster walls, doors, ornate woodwork, and tin ceilings were restored or replicated per the SHPO and National Park Service requirements. On the exterior, stone walls were cleaned and re-pointed. Iron columns and pilasters, wood windows, roof cornices, balconies, and an embossed tin building entablature were restored or replicated.
Scope of Services
- Programming and phase planning
Facilities survey
Code evaluation
Architectural design and documentation
Equipment planning
3D imagery / BIM
Food service design
Construction documents
Construction administration
Historic preservation / SHPO
Design Features
- Historic building
Roofing / Windows
Historic Tax Credits (pending)


