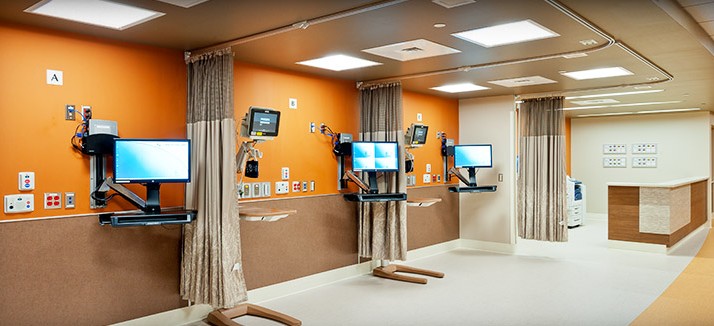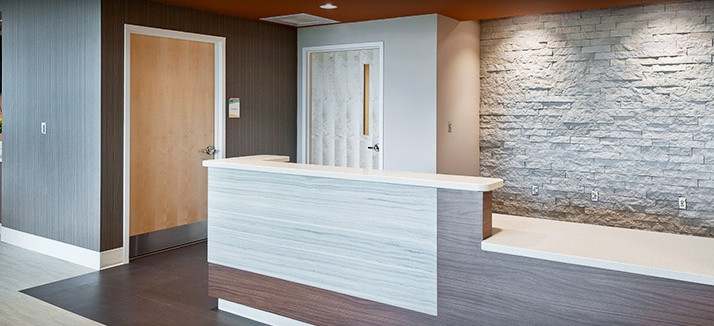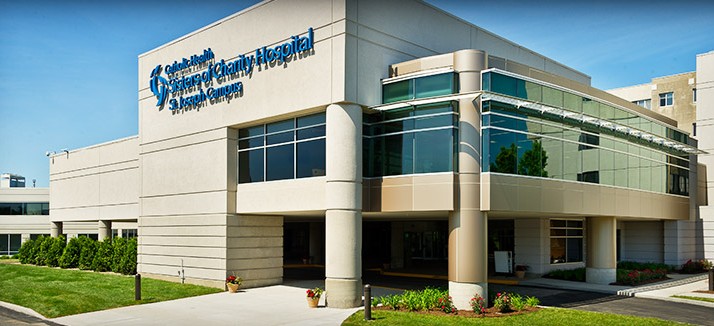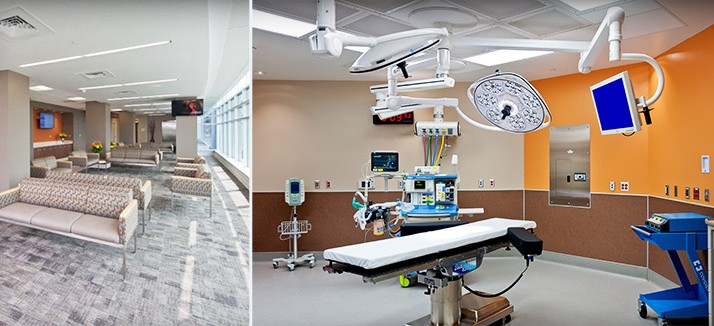CHEEKTOWAGA, NY
Kideney Architects was contracted by Catholic Health for the renovation and addition to the surgical department at Sisters of Charity Hospital’s St. Joseph Campus. This project included a new ambulatory surgery suite for three new ambulatory operating rooms. One of the primary goals of this project was to provide a sensitive and caring environment for ambulatory pediatric patients and families. A key feature was a series of six private, fully enclosed holding/recovery bays. This project also included a new waiting room addition and a two-stop elevator connecting directly to the ground floor main entrance lobby/reception area.
Scope of Services
- Programming and phase planning
- Architectural design and documentation
- Landscape architecture and site planning
- Interior design and FF&E planning, finish selection, furniture selection, and equipment planning
- Construction documents
- Construction administration
- Mechanical, electrical, plumbing, civil and structural engineering design
- Asbestos abatement
Design Features
- Three new operating rooms
- Nine-bay holding/recovery area
- Waiting room addition with reception, interview, and consultation spaces
- New two-stop elevator to first-floor lobby, exclusively for out-patient services




