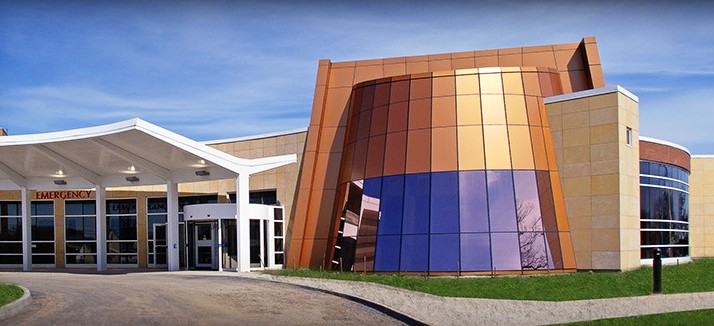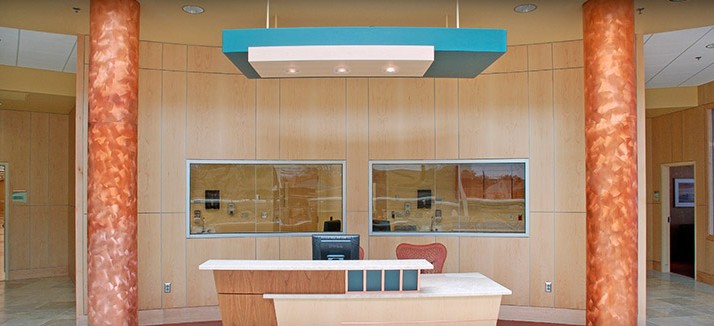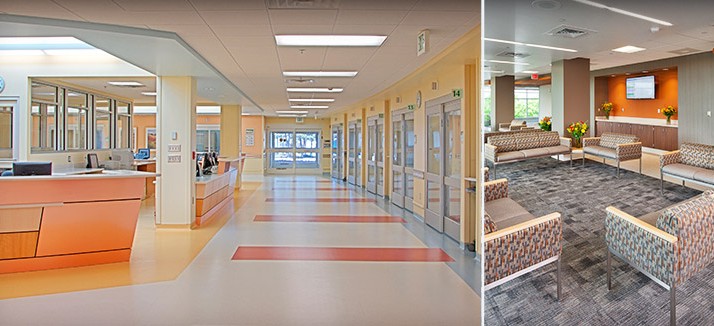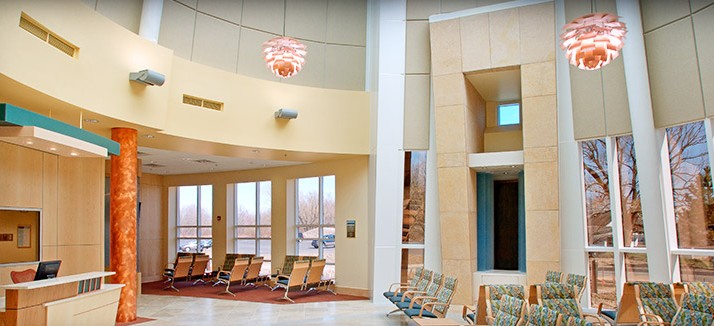Buffalo, NY
Emergency Department has been designed to provide a soothing environment for patients, staff, and visitors. Organic materials, a relaxing water feature, soft colors and comfortable furnishings in the lobby work to calm worried families. Clerestory windows positioned over staff workstations reduce reliance on fluorescent lighting.
Scope of Services
- Programming and planning
- Architectural design and documentation
- Landscape architecture and site planning
- Interior design and FF&E planning, finish selection, furniture selection, and equipment planning
- Construction documents
- Construction administration
- Mechanical, electrical, plumbing, fire protection, civil and structural engineering design
- Asbestos abatement / hazardous materials
Design Features
- Eleven treatment rooms, two isolation rooms, two resuscitation rooms, two orthopedic rooms, and family consultation rooms
- ENT room
- Sexual assault nursing examination room
- Mobile equipment and furnishings for easy reconfiguration
- Separate entrances for patients, families, and ambulances




