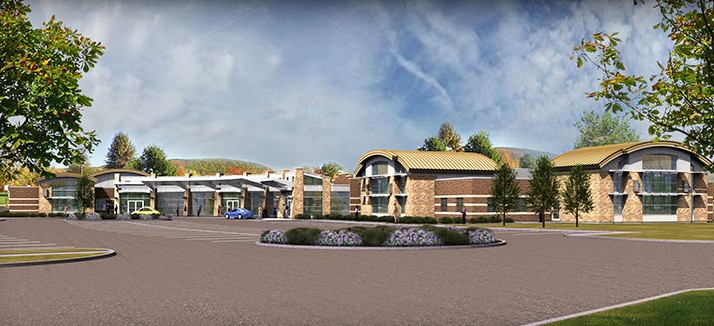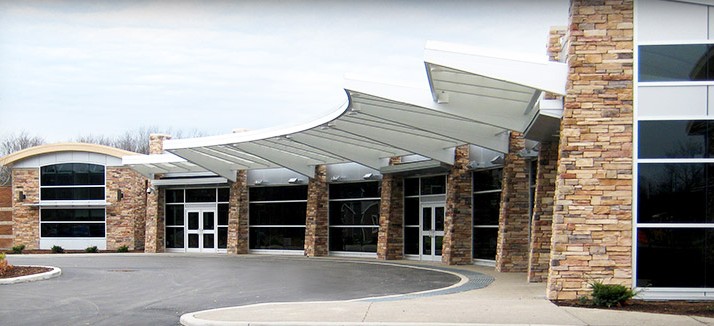Salamanca, NY
Kideney Architects was commissioned for the additions and alterations to this Community Health Services Department for the Seneca Nation which provides counseling and case management for families and individuals with addictions or mental illness. Key project concerns addressed included the need for additional exam rooms for patients, additional support spaces for meetings and training areas, and dedicated activity rooms for the wellness center.
Scope of Services
- Programming and planning
- Architectural design and documentation
- Interior design and FF&E planning, finish selection, furniture selection, and equipment planning
- Construction administration
- Mechanical, electrical, plumbing, fire protection, civil and structural engineering design
Design Features
- Renovations and additions to accommodate an expected 25% increase of health center staff
- Single-story additions provided maximum efficiency and flexibility
- 2,600 SF grand room with a catering kitchen for the health center and space for public events
- Installation of owner-supplied dental and x-ray equipment



