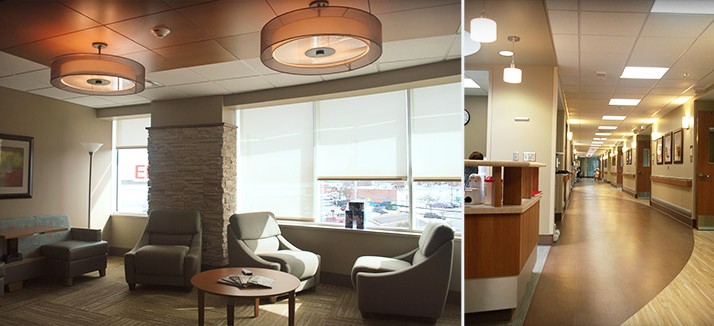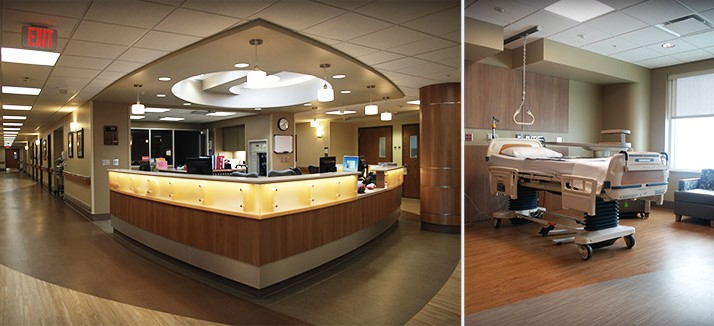Buffalo, NY
Kideney Architects was contracted by Catholic Health for the second-floor build-out of the recently constructed two-story Emergency Department addition. The build-out consisted of an Orthopaedic Nursing Unit with 24 private patient rooms. Each patient room includes a private patient toilet/shower room. This project also included approximately 5,000 SF of renovated space, including the existing Physical Therapy space which is directly adjacent to the Nursing Unit.
Scope of Services
- Architectural design and construction documents
- Construction administration services
- Mechanical and electrical engineering
- Asbestos abatement documents
- Interior design and FF&E planning
Design Features
- 24 Private patient rooms with over-bed patient lift devices
- Unit is adjacent to the existing Physical Therapy Department


