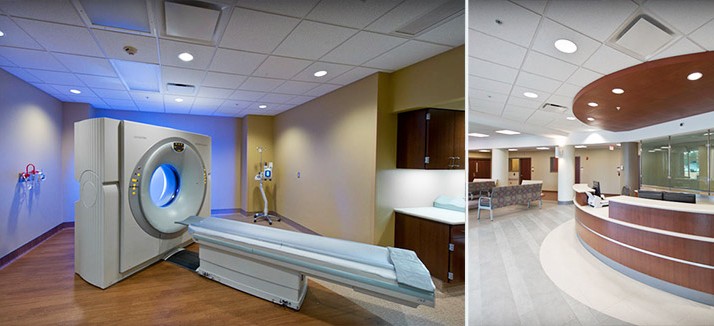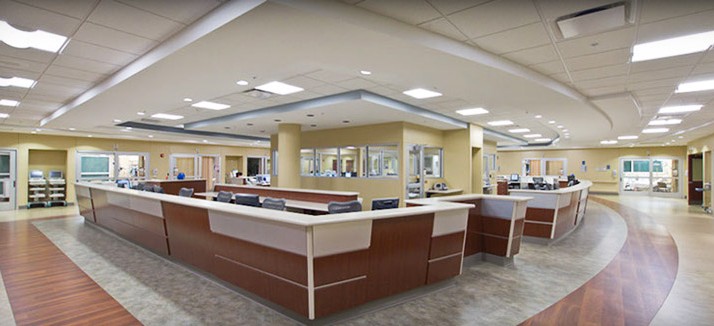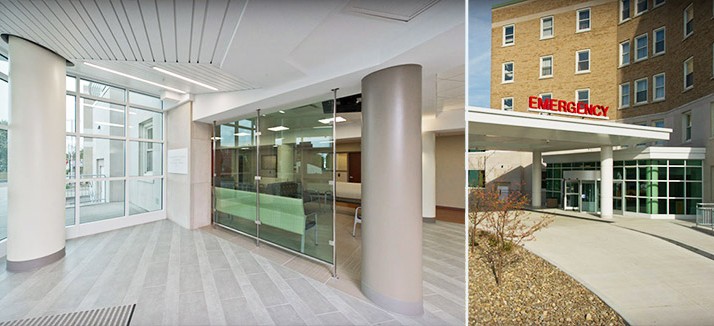BUFFALO, NY
The project team included hospital staff and architects who developed a list of objectives to shape the design of this new 26,000 SF emergency department at Kenmore Mercy Hospital. The project incorporated approximately 61,000 SF of new construction, expansion, and renovations to maximize hospital spaces and provide for flexibility and adaptability for the hospital’s future growth. Twenty-five new exam rooms were added.
Scopes of Services
- Programming and planning
- Architectural design and documentation
- Interior design and FF&E planning, finish selection, furniture selection, and equipment planning
- Construction documents and administration
- Mechanical, electrical, plumbing, fire protection, civil and structural engineering design
Design Features
- Overall design provides flexibility for future growth and changes in medical care
- Total Emergency Department SF includes approximately 18,000 SF of new construction and 8,000 SF of expansion/renovations adjacent to ER
- 25 New exam rooms include resuscitation, isolation, orthopedic, OB/GYN and S.A.N.E. rooms
- Relocation of existing DT (Siemens Somaton Sensations 64) Scanner
- Maximize exam room size to accommodate two patients in the event of catastrophe
- Centrally located team centers maximized visual supervision of exam rooms



