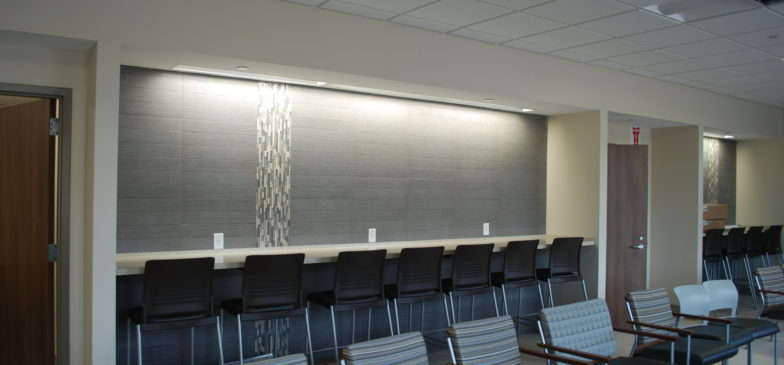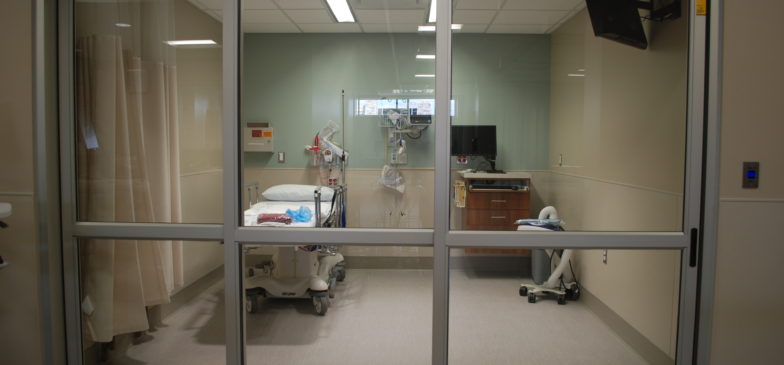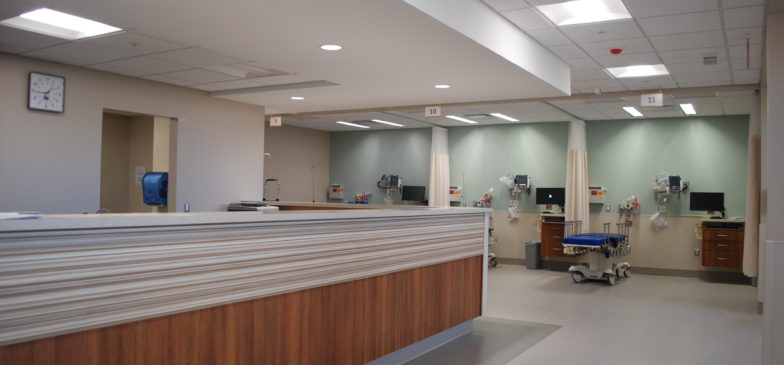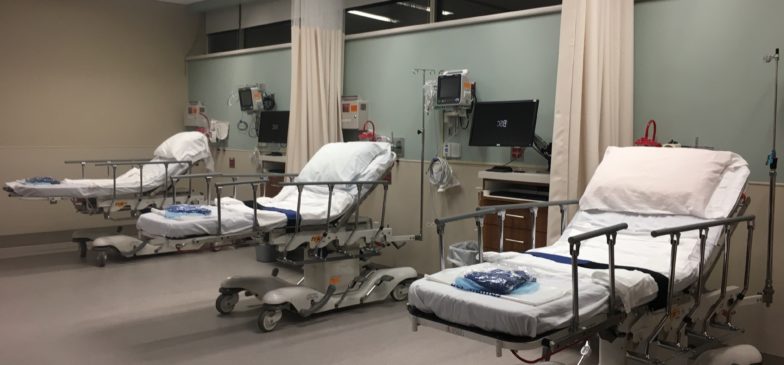Buffalo, NY
Ambulatory Surgery and Endoscopic Procedure Center
Kideney Architects was retained to design a new free-standing 28,000 SF ambulatory surgery and endoscopic procedure enter for the Buffalo Surgery Center. The new one-story building consists of four Class-C operating rooms with a 16-bed post-anesthesia care unit. In addition, there are four endoscopy procedure rooms with a 13-bay recovery area. The orthopaedic and endoscopy suites flank a core of shared support spaces, and each is served by dedicated sterile processing areas.
Scope of Services
- Programming and planning
- Certification of Need preparation
- Architectural design and documentation
- Interior design and planning, finish selection, furniture selection and equipment planning
- Construction documents and administration
- Mechanical, electrical, plumbing and fire protection engineering design
Design Features
- Hospitality feel
- Abundance of natural light
- Four Class C operating rooms
- Four endoscopy procedure rooms




