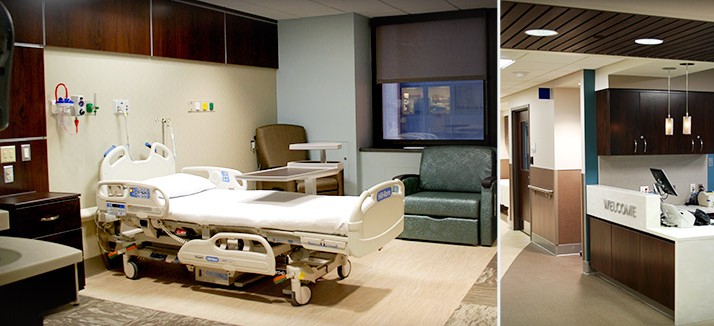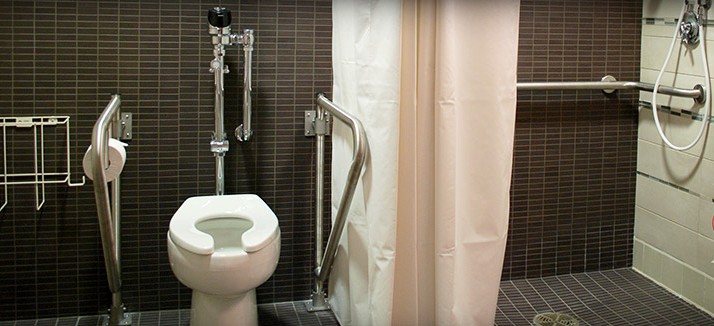Buffalo, NY
Erie County Medical Center Corporation retained Kideney Architects (in association with IKM, Inc.) to replace a former skilled nursing unit with an all new orthopaedic unit. The existing unit was completely gutted and rebuilt into 22 single rooms, four of which include ceiling lifts and toilet rooms with extra space to accommodate staff assistance, two nursing stations, clean rooms, resident work room and associated support spaces. Adjacent to the unit is a new physical medicine and rehabilitation gym.
Scope of Services
- Programming and planning
- Architectural design and documentation
- Interior design and FF&E planning, finish selection, furniture selection, and equipment planning
- Signage and wayfinding
- Construction documents and administration
- Mechanical, electrical, plumbing and fire protection engineering design
- Environmental survey and asbestos abatement
- Commissioning
Design Features
- Zone completely rebuilt and modernized
- 22 single patient rooms
- Dual nursing stations
- Dedicated orthopaedic unit with a hospitality feel
- Adjacent customized physical medicine and rehabilitation gym
- Biophilic art incorporated into the overall design


