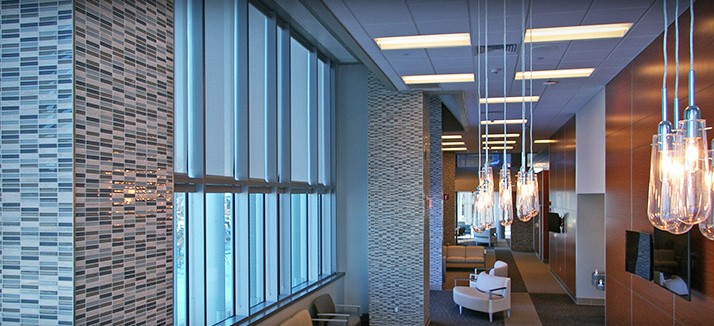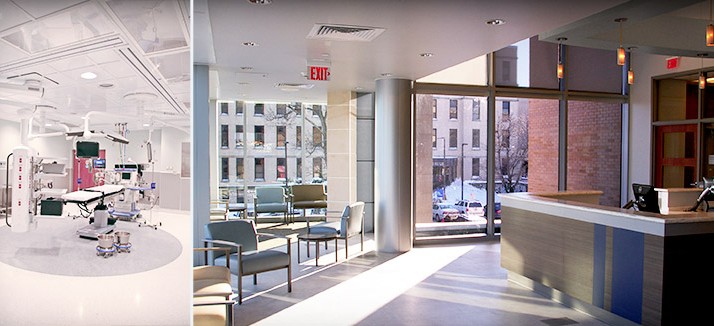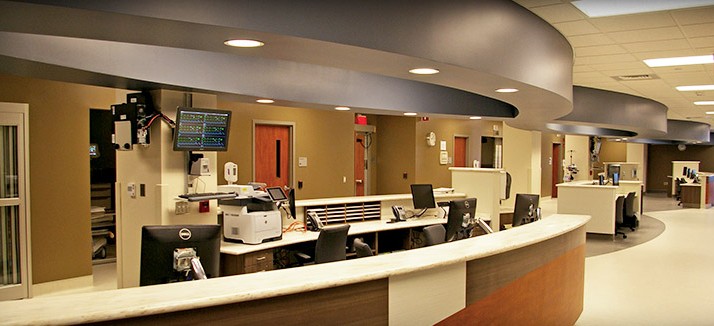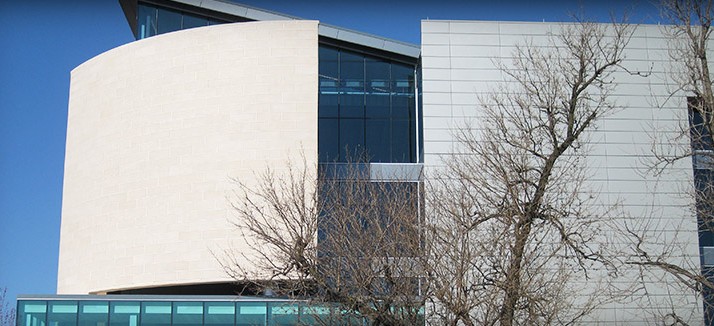Buffalo, NY
Kideney Architects was hired by ECMC to design and construct an Operating Room Expansion on the 1st floor of the recently completed Dialysis Building. The project contains four state-of-the-art operating rooms, a 14-bed PACU, and dedicated sterile processing and staff areas. The surgery center opened with two operating rooms. In 2015 two more were fit-out without disruption to the center. The unit is connected to the main hospital by a 1st floor axial corridor that is built over the ground floor corridor.
Scope of Services
- Programming and planning
- Certification of Need preparation
- Architectural design and documents
- Interior design and FF&E planning, finish selection, furniture selection, and equipment planning
- Signage and wayfinding
- Construction documents and administration
- Mechanical, electrical, plumbing and fire protection engineering and design
- Commissioning
Design Features
- Two 600 SF ambulatory operating rooms
- Two-shelled operating rooms
- 14-Bay PACU
- Dedicated sterile processing area
- New staff areas




