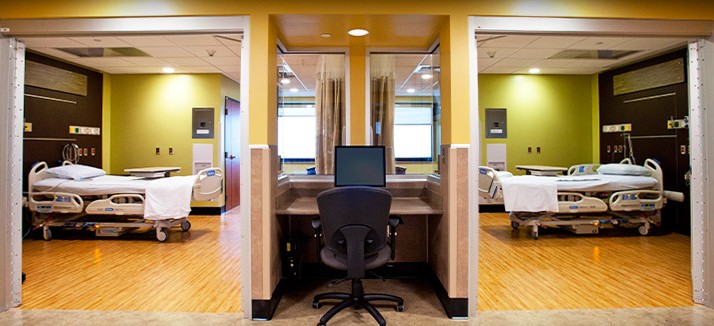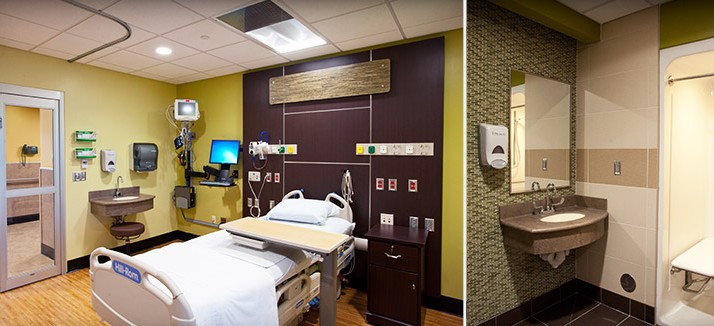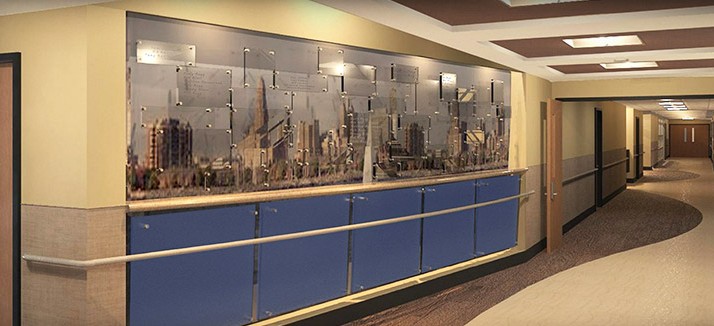Buffalo, NY
Erie County Medical Center Corporation retained Kideney Architects (in association with IKM, Inc.) to enlarge and relocate the outpatient dialysis unit from the tenth floor and created a new transplant clinic, 22-bed inpatient transplant nursing unit, 6-bed inpatient dialysis unit, and two vascular access procedure rooms with associated support space. This multi-phase project was planned and completed on the occupied floor without interruption to any hospital functions and minimum disruption to patients and staff.
Scope of Services
- Programming and phase planning
- Certification of Need preparation
- Architectural design and documentation
- Interior design and FF&E planning, finish selection, furniture selection, and equipment planning
- Signage and wayfinding
- Construction administration
- Mechanical, electrical, plumbing, fire protection, and structural engineering design
- Environmental survey / asbestos abatement
Design Features
- Complete tenth-floor renovation in three major phases
- Vascular access suite with two procedure rooms
- Six-bay inpatient dialysis suite
- Transplant clinic (ten exam rooms)
- 22-Bed inpatient unit with four multi-activity care rooms
- Hospitality feel



