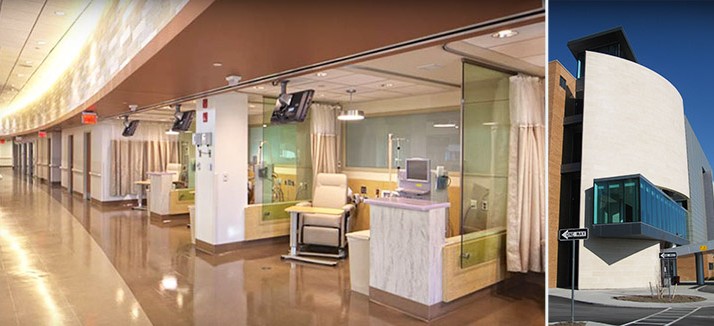Buffalo, NY
Kideney Architects (in conjunction with IKM, Inc) were engaged to relocate and enlarge the outpatient dialysis unit. The new center incorporated stations from Buffalo General Hospital as well as ECMC’s existing unit to better accommodate patient needs and influx. A critical goal of the planning agenda was to incorporate the new building project into the phasing and growth of the existing hospital campus.
Scope of Services
- Programming and phase planning
- Certification of Need preparation
- Architectural design and documentation
- Landscape architecture and site planning
- Interior design and FF&E planning, finish selection, furniture selection, and equipment planning
- Construction documentation
- Mechanical, electrical, plumbing, fire protection, and structural engineering design
- Environmental survey/asbestos abatement/ hazardous materials
Design Features
- New 36-station Hemodialysis Center, subdivided into three bays of twelve, minimized staffing levels with four isolation rooms
- Individual temperature control, televisions and educational materials at each dialysis station
- New exam/home hemodialysis training area
- Social work/nutrition/education areas for patients
- Three upper floors shelled for future build-out


