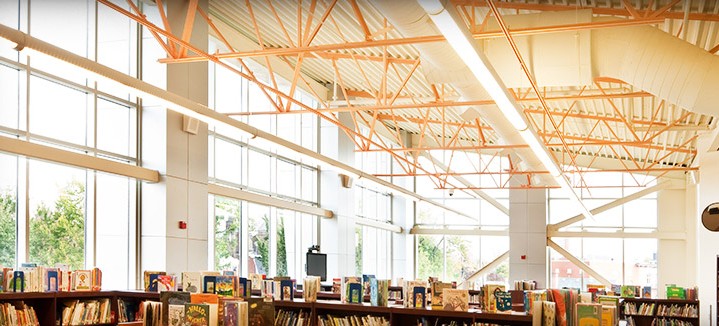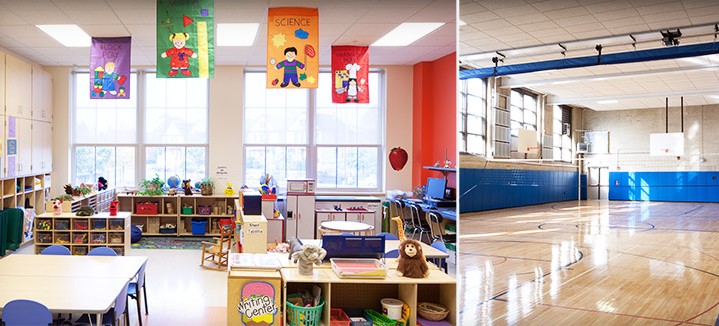Buffalo, NY
BPS #76, built in 1926, was home to grades 5 through 8 and served as a bilingual English/Spanish elementary school serving the large Hispanic population of Buffalo’s lower west side. The District, in planning consolidations city-wide, desired to reconfigure the school to house grades Pre-K through 8, a move that would require additional classroom space. Due to a large number of ESL students and remedial classes required, the Kideney design team worked with state education department representatives to maximize the MCA for this unique program, enabling funding for improvements, including numerous new classrooms, resource rooms and a new cafeteria and library to serve the growing school population. The creation of “academic houses” separated students by age and lessened the need for movement between classrooms and grade levels.
Scope of Services
- Architectural design
- Multiple schematic design concepts
- Program analysis and adjustments
- Food service equipment planning
- Site/landscape design
- Coordination with local municipality
- Hazardous material identification and abatement design
- Mechanical, electrical, plumbing, civil and structural design
Design Features
- Three-story addition with classrooms, administrative area, kitchen, cafeteria and library space
- Skylight corridor connecting addition to existing building Handicap access improvements
- Existing building handicap-access improvements
- Design incorporates a modern-styled addition while being sensitive to “historic” building features
- New playground maximized use of natural daylight to interior spaces



