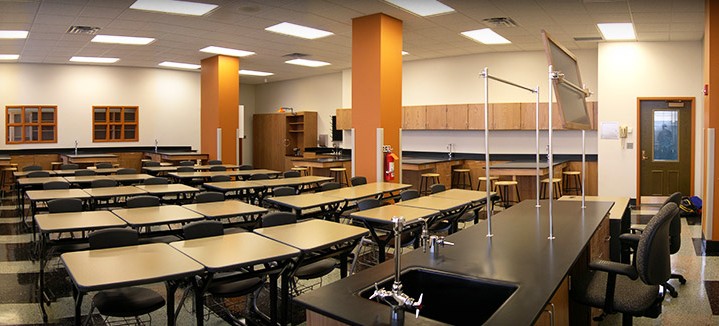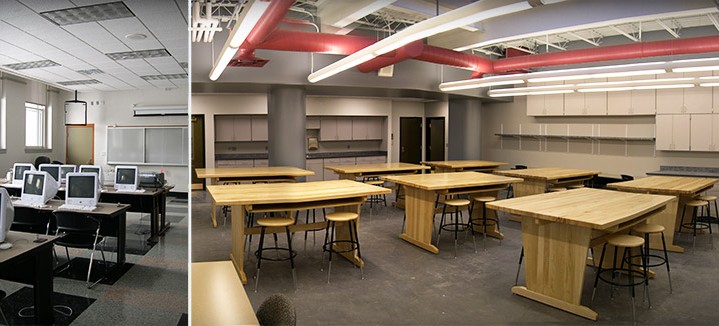Buffalo, NY
As part of its billion dollar, district-wide renovation program, Buffalo City School District needed to transform a circa 1925 building into a comprehensive academic high school to house the city’s first biotechnical science program. Kideney Architects’ design of the renovations for this $18.5M project completely reconstructed the school’s interior. High priorities included code compliance and full ADA accessibility.
Scope of Services
- Focused on handicap accessibility throughout, including replacement of 1925 elevator and addition of a new elevator to reach mezzanine and sub-basement levels
- Collaborated with State Historic Preservation Office (SHPO) on the preservation of historic features and finishes, including restoration of original wood windows
- Architectural and interior design
- Food service equipment planning
- Hazardous material testing and abatement design
- Full FF&E services,
- Landscape design
- Mechanical, electrical, plumbing, civil and structural engineering
Design Features
- Created ‘new’ space for cafeteria and art rooms by infilling portions of existing light wells
- Creative relocation of corridors allowed for expanded spaces for library, science labs and music suite
- Restoration of existing gym and natatorium
- New lab spaces for Biotechnology Program


