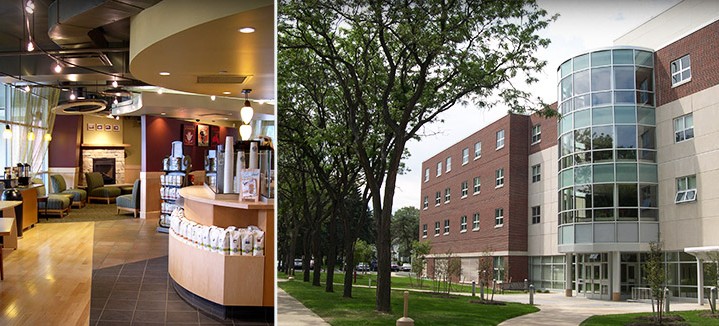Fredonia, NY
SUNY Fredonia’s University Commons is a multi-use facility combining student housing, food service, and retail operations under one roof. Kideney Architects partnered with the State University Construction Fund (SUCF) and SUNY Fredonia to complete a comprehensive facility program and design options resulting in a highly energized center of activity on campus. The project included 18,000 SF of renovations to existing spaces and a new 76,000 SF residential addition that links to the new and existing buildings via the Commons’ two-story lobby.
Scope of Services
- Architectural and interior design, and construction documents
- Food service equipment planning
- Mechanical, electrical, plumbing, fire protection, civil and structural engineering design and construction documents
- Survey and construction documents for hazardous materials abatement
- Landscape design
- Full construction administration services
Design Features
- 120-bed dormitory accommodating 58 single-occupancy rooms, 28 doubles, and a variety of other guest, resident assistance, and faculty-in-residence spaces
- New, marché-style venue replaced an outdated traditional cafeteria allowing for integration of servery and food preparation into one open area accommodating 300
- New campus bookstore, convenience store and café
- Replacement of the existing building’s roof, windows, and mechanical system
- Design adheres to NYS Executive Order 111 (LEED Compliant Design)



