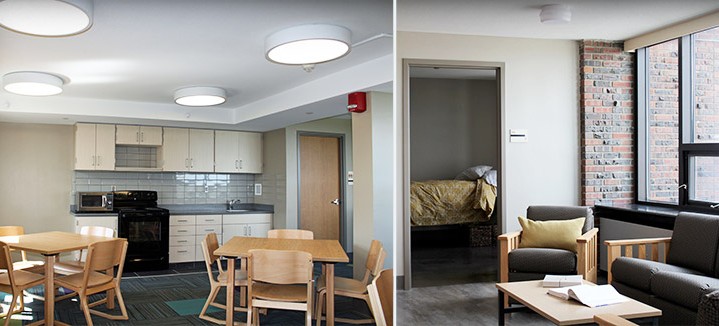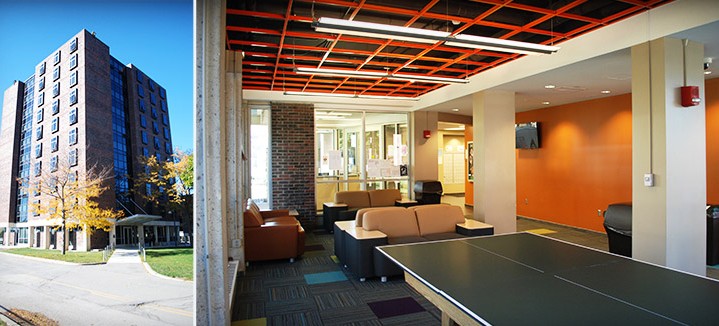BUFFALO, NY
SUNY BUFFALO STATE RENOVATIONS AND ASBESTOS ABATEMENT
Kideney Architects is providing design and construction phase services for the renovation of four high-rise residential facilities on the SUNY Buffalo State campus. The scope of the renovation of Towers 1-4 includes asbestos abatement, replacement of building MEP systems, and upgrades to the building lobbies, laundry facilities, and student suites. The four-phase renovation project will be implemented over an eight-year period with one of four renovated towers returning to service every second year. Tower 1 received LEED Silver Certification in December 2016.
Scope of Services
- Programming services
- Architectural design and construction documents
- Construction administration services
- Interior design and FF&E planning
Design Features
- Renovation of 35 student suites in each tower, including new toilets, showers, lighting, and finishes
- Replacement of all windows and curtainwall
- Reconfiguration of Resident Director apartment to replace kitchen and add laundry facilities
- Renovation of lobbies and RD/RA offices
- Masonry repair
- New student laundry rooms
- All new mechanical, electrical and plumbing systems, and security/access control systems


