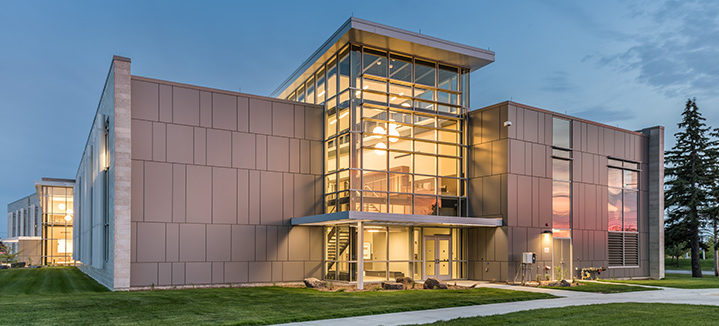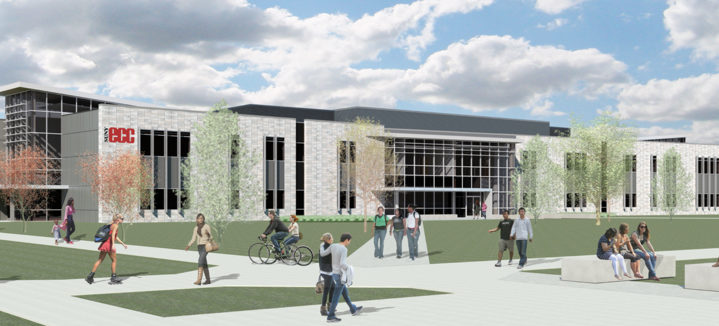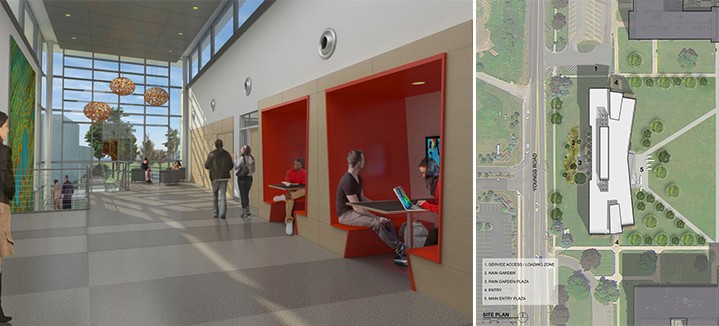Amherst, NY
The North Campus consists primarily of one and two-story buildings constructed between 1953 and 1968. While there have been building additions and minor renovations over the years, the Campus has had no major capital improvements. Kideney Architects, in partnership with JMZ Architects, was selected for the design of a new STEM Building at the North Campus of Erie Community College in Amherst, NY. This project was completed in January, 2018.
Scope of Services
- Architectural design
- Site design and campus planning
- Construction documents
- Project management
- Landscape architecture
Conceptual Design Features
- Building design to highlight important new program and present a new image to the community
- Site design to improve campus plan by defining and organizing outdoor spaces
- Technology-infused classrooms and teaching spaces
- Provide spaces for collaboration and opportunities for student/faculty interaction
- Designed to be LEED Certified






