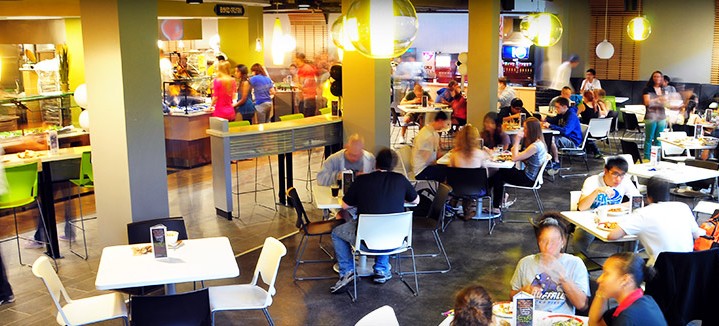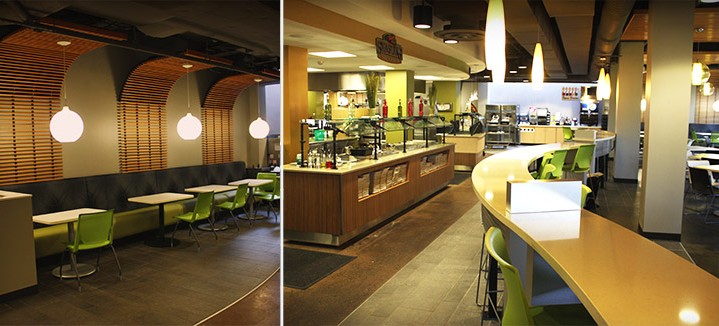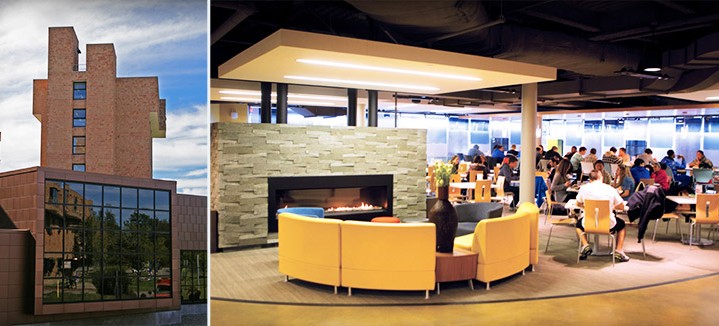SUNY BUFFALO, BUFFALO, NY
Located within the Ellicott Complex on the SUNY Buffalo North Campus, the 37,000 SF Red Jacket Dining Hall Facility accommodates up to 650 and provides food service for residents of the complex and adjacent Greiner Residence Hall. Recently renamed the “Crossroads Culinary Center” (C3), the renovated and expanded facility replaces a nearly 40-year-old dining hall. Finishes and food service equipment were well beyond useful life cycle. Based on the marché concept, a new food delivery approach was implemented with various food preparation and cooking stations clustered at the center of the plan. Fresh product is prepared and cooked in full view of patrons to create an energized “restaurant” atmosphere. The project included the design of a new, 13,000 SF addition and approximately 24,000 SF of renovations. The addition is responsive to and respectful of the original building, reinterpreting the bold geometry of the Ellicott Complex in sympathetic materials.
Scope of Services
- Architectural design
- Construction documents (BIM software: Revit Architecture)
- Food service equipment planning
- Sustainable design services (LEED charrette, LEED documentation, energy modeling)
- Mechanical, electrical, plumbing, fire protection, civil and structural engineering design and construction documents
- Survey and construction documents for hazardous materials abatement
- Interior design, furniture selection, and bid documents
- Full construction administration services, working in tandem with owner’s construction manager
Design Features
- Stylized serving stations differentiate food service options
- Seating capacity of 650 is subdivided by layout, lighting, furniture and material variations into several smaller, more personal seating areas
- Two-sided fireplace and lounge seating areas
- LEED Silver Certification



