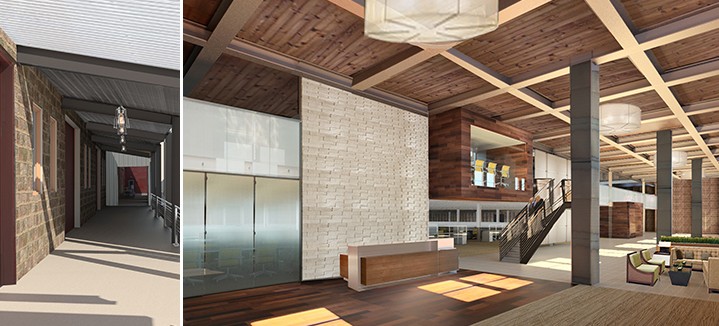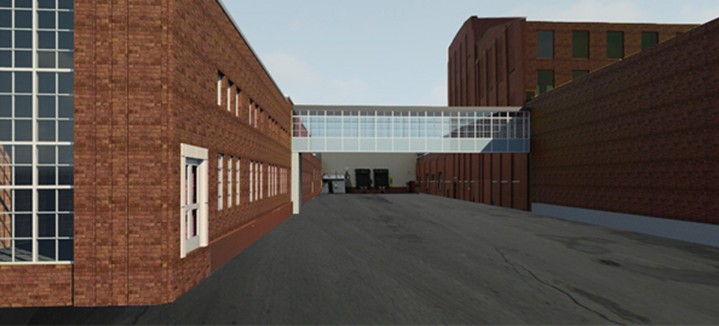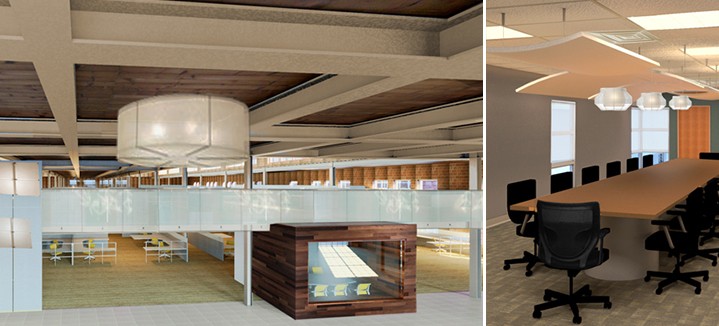MEDINA, NY
The building exterior maintains its existing style of brick and industrial windows. The existing bridge has been re-clad with glass and steel to create a transparent overhead connection to an adjacent building. The interior space maintains and enhances the existing industrial elements. A warm neutral palette, accompanied by a blend of tone, wood, and glass, was used. This combination provided the essence of a sophisticated loft. Break-out rooms are clad in walnut planks, a finish utilized in the reception area.
Scope of Services
- Interior design and 3D rendering
- Architectural design
- Fast-Track schedule
- Construction documents
- Furniture selection and design
- Construction administration services
Design Features
- 4,000 SF common, two-story lobby
- New entrance vestibule and canopy
- 500-work-station commercial office space
- Conference rooms, training facilities, and 150-seat cafeteria
- New light wells
- Dynamic reuse of historic single-story, high-bay warehouse space with an addition of a 25,000 SF second floor



