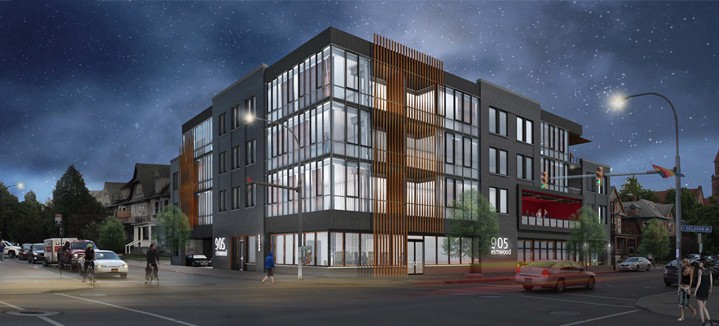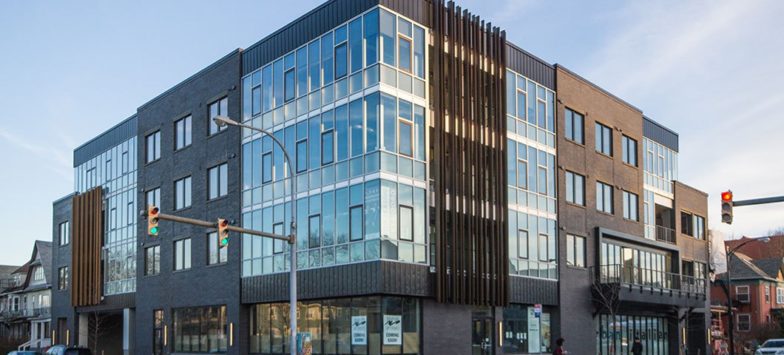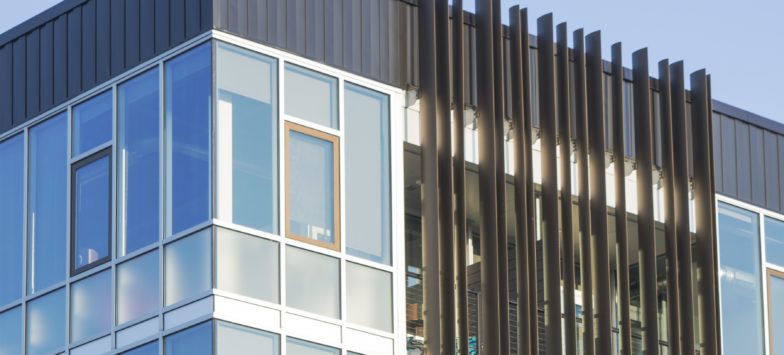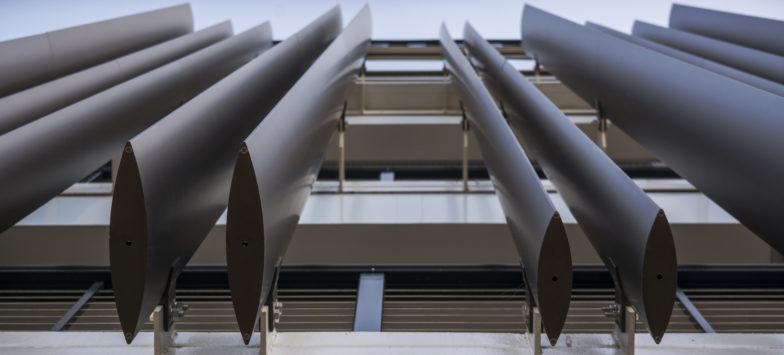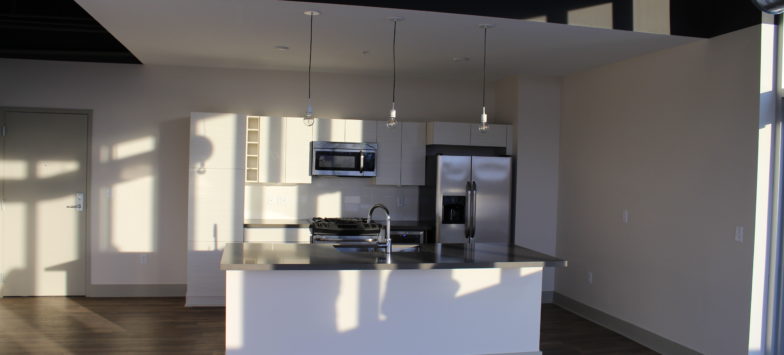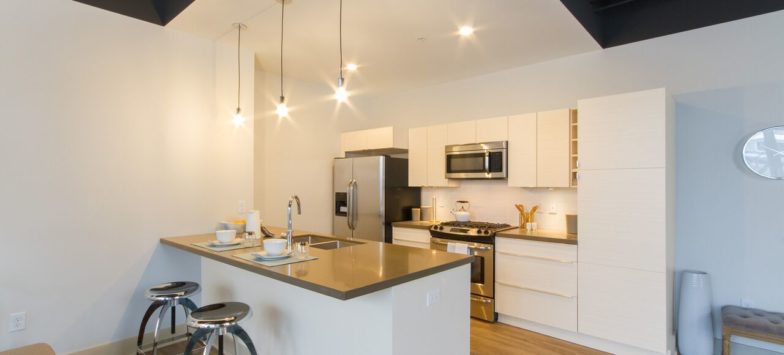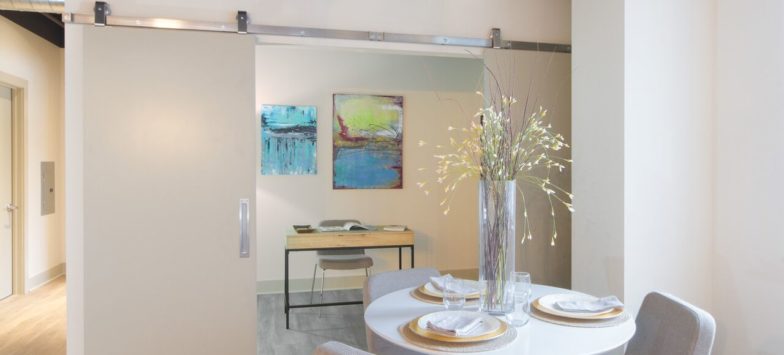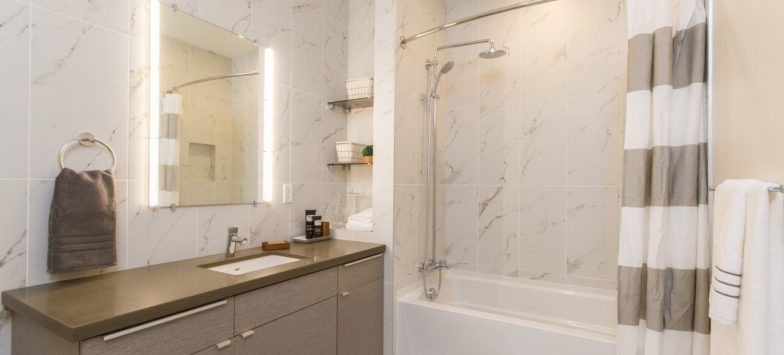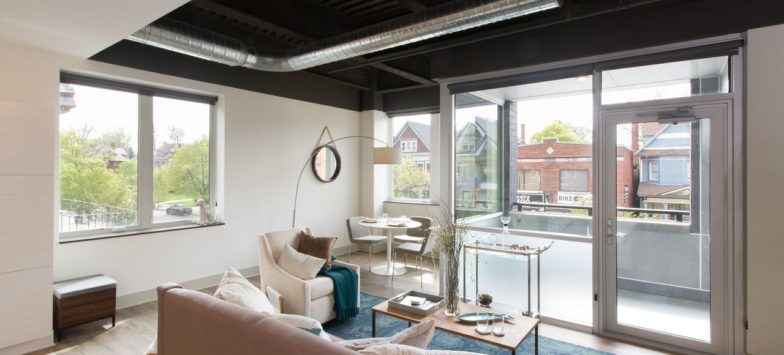Buffalo, NY
Ellicott Development replaced the Elmwood-Delavan Food Mart with a four-story mixed-use building. It is anchored by a restaurant with additional retail space and 21 apartments. 905 Elmwood aligns with Buffalo’s Green Code, supporting walkable, mixed-use neighborhoods and strengthening economic centers. The building fills a void along the Elmwood strip and holds an urban edge at a busy intersection. The project and the architecture ultimately want to strike the right balance of being a good neighbor and setting a tone for development in this rooted yet progressive and vibrant community.
Scope of Services
- Programming and phase planning
- Code evaluation
- Architectural design and documentation
- Project management
- Landscape architecture and site planning
- Interior design, finish selection, furniture selection and equipment planning
- 3D imagery/BIM
- Signage and wayfinding
- Construction documents
- Construction administration
Design Features
- Mixed-use development includes a restaurant, retail space, and 21 apartments
- Expansive glass curtainwall is used in the more open and public spaces
- Brick masonry with smaller punched openings conceal private living spaces
- The design utilizes traditional materials and follows the Elmwood Village design standards
- Vertical wood screen provides solar control and/or a slight visual buffer to the recessed residential patios
- The height of the building steps down from four to three stories as it abuts its residential neighbors on both Elmwood and Delevan

