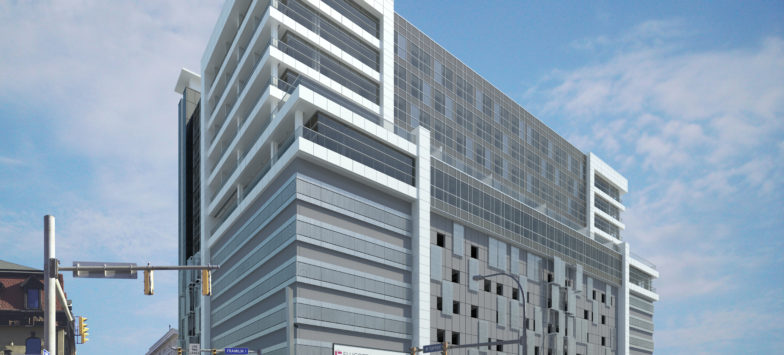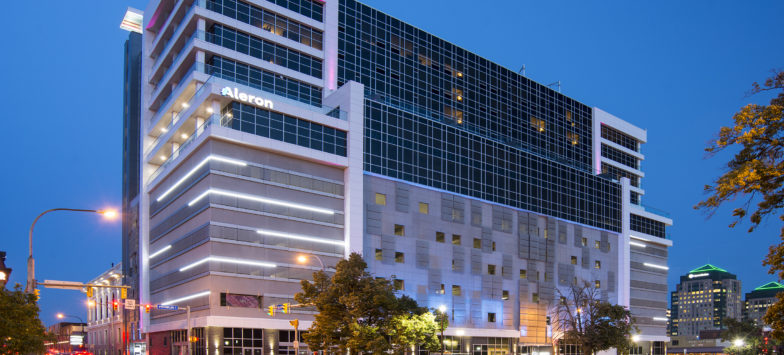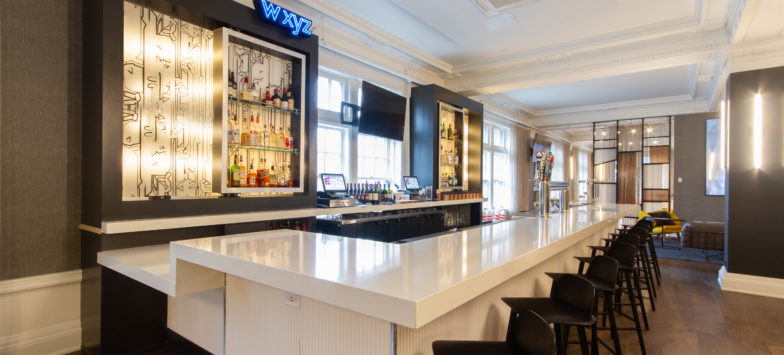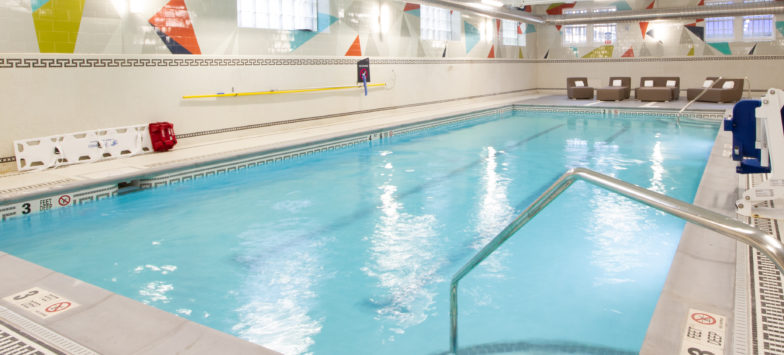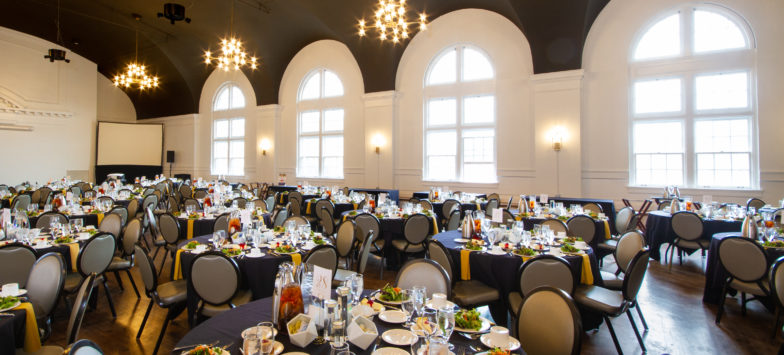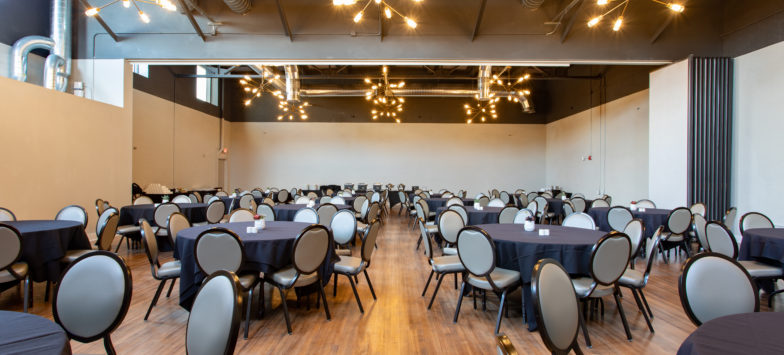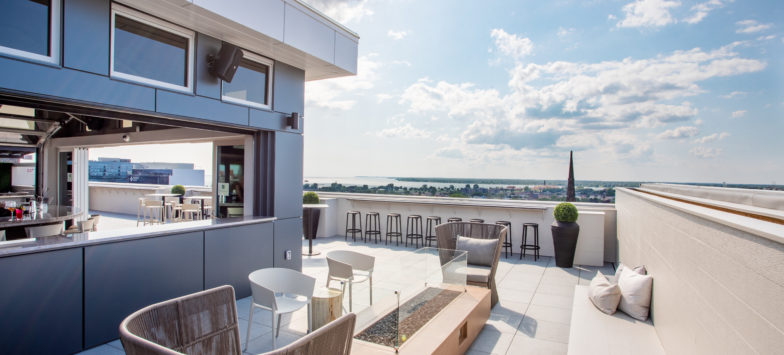BUFFALO, NY
The new building includes mixed commercial/residential/hotel space situated atop a six-story parking structure which serves as the structural base for the building. The former Christian Center building was adapted to provide hotel support space, including banquet and meeting spaces and a pool/fitness center.
Scope of Services
- Programming and planning
- Code evaluation
- Civil and structural engineering
- Parking structure design
- Window washing system design
- Architectural design and documentation
- Project management
- Landscape architecture and site planning
- Interior design, finish selection, furniture selection and planning
- 3D imagery / BIM
- Phased construction documents
- Construction administration
- Historic restoration
Design Features
- 380 car parking ramp
- 52,000 SF Commercial office space
- 28 Apartment units
- 110 Hotel rooms
- Ground floor retail space
- Balcony spaces with excellent views of the City
- Rooftop bar space

