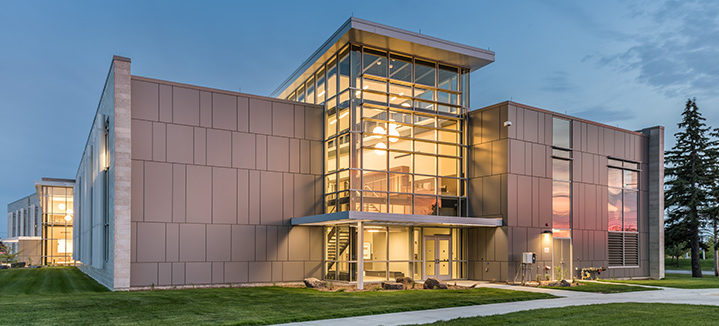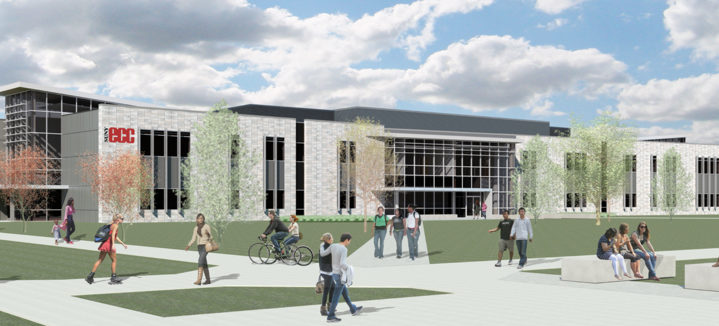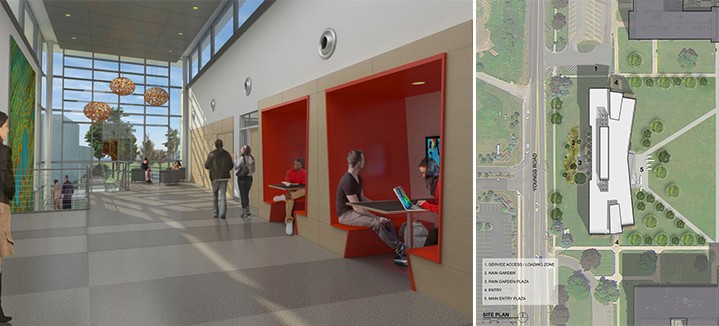Article by: Michael Farrell | Courtesy of ECC News
ORCHARD PARK—On Tuesday, October 20, Erie Community College President Jack Quinn was joined by Erie County Executive Mark C. Poloncarz, Erie County Commissioner of Public Works John Loffredo, President of Kideney Architects Ray Bednarski, elected officials, members of the ECC Board of Trustees and faculty, and community members to preview the results of the Schematic Design Phase for the new Science, Technology, Engineering and Mathematics (“STEM”) building planned for ECC’s North Campus. Preliminary floor plans for the approximately 57,000 square foot building were developed with input and information from faculty as well as site visits and evaluation of current space utilization at the campus, and reflect a design that clearly identifies the structure as a “technology” building.
“This is an extremely important development, one we’ve worked on with our county partners for a very long time,” said ECC President Jack Quinn. “With these architectural renderings and planned spring groundbreaking, we can finally see the light at the end of the tunnel. Western New York needs to continue to expand its science, technology, engineering and math capabilities. This STEM-focused academic building and ECC’s career-focused courses will enable such training for our students and, in turn, further enhance Erie County’s future with a home-grown workforce.”
“The first steps are being taken towards creating a STEM building that is innovative and transformational in structure and style, comprehensive and inclusive in its educational components, and integrated into the overall ECC campus plan,” said Erie County Executive Mark C. Poloncarz. “These plans incorporate input from a number of sources and detail a building that provides critically-needed classroom and lab space in a setting that accentuates the North Campus. This significant investment in ECC also includes the latest building technologies and will energize educational offerings here as well.”
The building is proposed to be two stories and approximately 57,000 gross square feet in area. It will contain labs, prep rooms and support spaces for ECC’s Biology, Chemistry, Physics and Engineering Science programs as well as shared instructional spaces, collaborative study spaces, a tutoring center and faculty offices. A small café is proposed to be located at the first floor adjacent to the main entry plaza which will provide a modest outdoor seating area to support the café.
The campus, largely untouched since its inception the 1950s and 60s, has recently been identified as eligible for National Register historic status. As a result, the design of the STEM Building has been developed to be sensitive to the scale and materials of the existing campus buildings, and to be respectful of the original campus plan. Improvements to the existing campus quad will include a paved entry plaza with integrated seating elements, walkways to connect important nodes and destinations within the quad, and additional landscaping to reinforce a sense of place.
An important goal of the project has been the development of a building design, and concept for site improvements, to transform the campus and foster a sense of energy and activity. The design is to be expressive of the internal function of the structure as a “technology” building, and in order to differentiate it from existing buildings on campus, to incorporate construction technology and sustainable strategies representative of its time.
The project is pursuing LEED Silver certification and, as part of the design process, energy modeling has been used to evaluate efficiency and comparative life-cycle costs of various HVAC system options. A preliminary LEED Checklist has been developed to identify sustainable design approach / LEED credits which will be implemented and outline the responsible party for completion of LEED documentation. A schematic report has been completed that describes in more detail issues related to site utilities, architectural features and materials, proposed building MEP systems, and proposed sustainable design strategies.
With the conclusion of the Schematic Design Phase, the project now enters the Design Development Phase, where the project scope and program will be fine-tuned before the last phase of design, production of final Construction Documents. The Erie Community College STEM Building is on schedule for construction to start in May of 2016 and for the building to open to the public in September of 2017.






