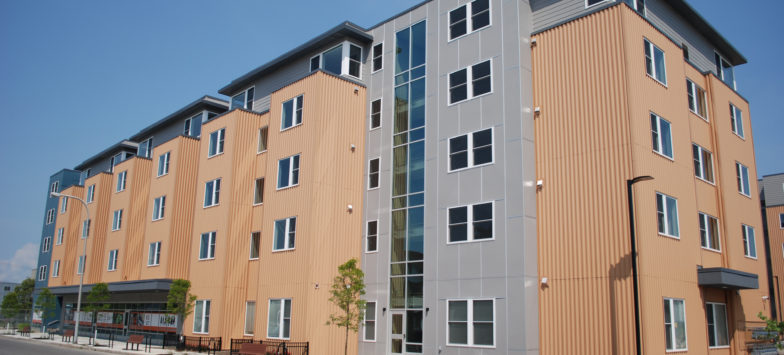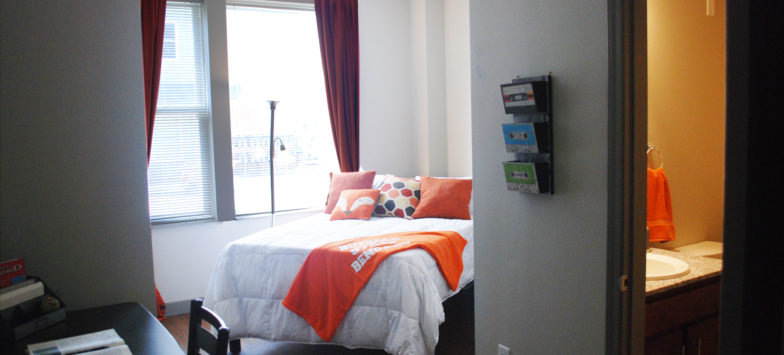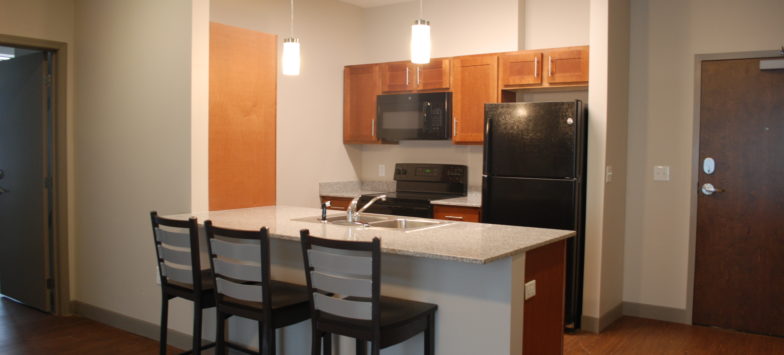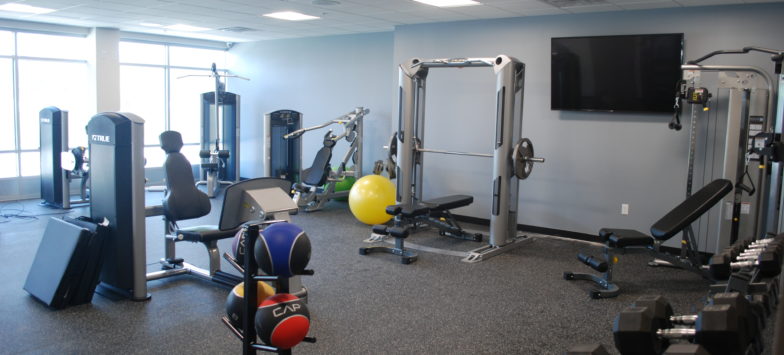BUFFALO, NY
Kideney Architects was engaged to develop design and construction documents for this proposed development on Grant Street adjacent to Buffalo State College. Phase 1 of the project will include two five-story buildings to accommodate mixed-use retail and residential space on Grant Street and support and residential spaces on Rees Street.
Scope of Services
- Programming and (phase) planning
- Feasibility study
- Code evaluation
- Architectural design and documentation
- Project management
- Landscape architecture and site planning
- 3D imagery / BIM
Design Features
- 300 student beds comprised of 3 & 4-bedroom apartments
- Phased construction
- Mixed-use with retail and support spaces on the first floor, residential on floors 2-5




