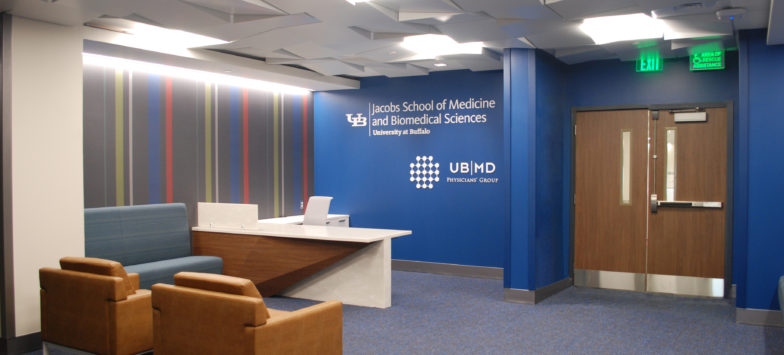Buffalo, NY
Kideney Architects was selected by the University at Buffalo to design offices for the pediatric department (including all 16 sub-specialties), the Neurology Department, OB/Gyn Department and the Surgery Department on the 5th floor of the Conventus building. The office space allows for easy access to the medical office space on the 4th floor for their practice plans. The design uses integrated wayfinding in the flooring, finishes, and ceilings to direct staff to node areas, and increases inter-disciplinary communication through casual collisions. Communication is also enhanced through the use of a glass front demountable wall system, quiet spaces and training areas.
Scope of Services
- Programming and planning
- Architectural design and documentation
- Project management
- Interior design, finish selection, furniture selection and equipment planning
- 3D imagery / BIM
- Signage and wayfinding
Design Features
- Integrated wayfinding to nodes
- Training center
- Glass front demountable walls





