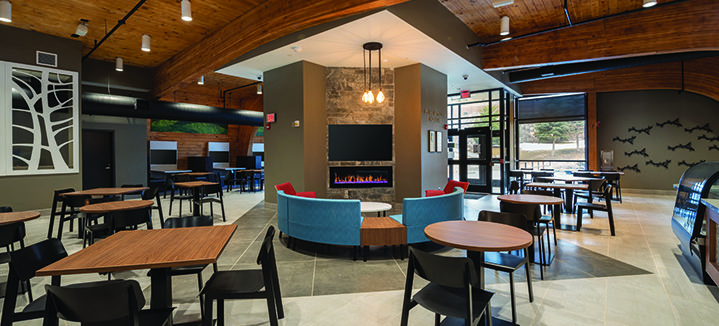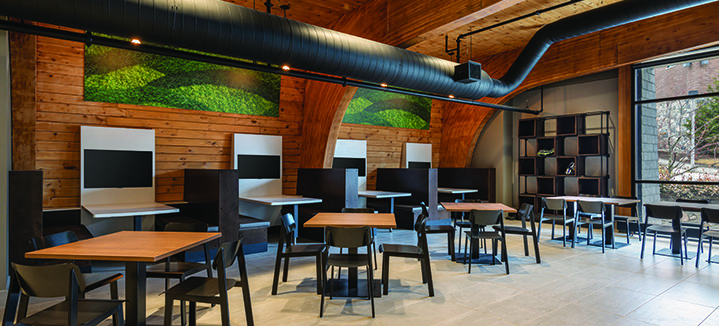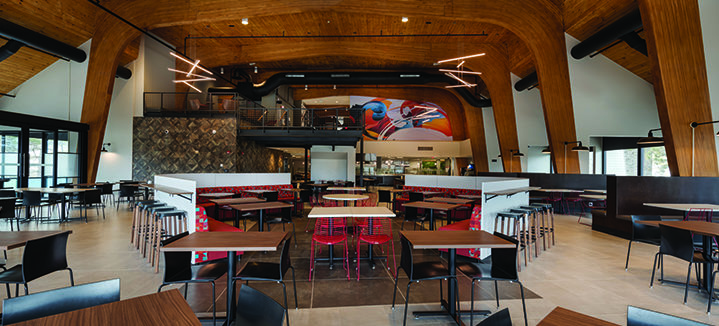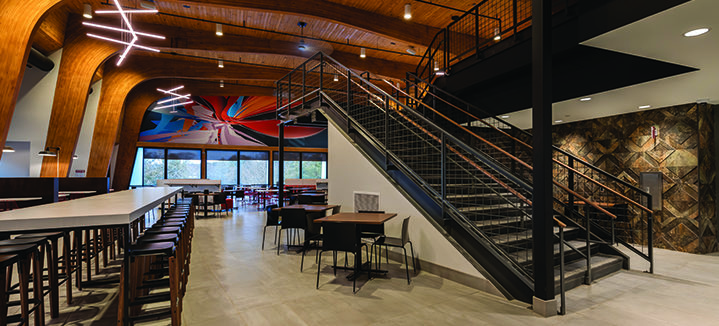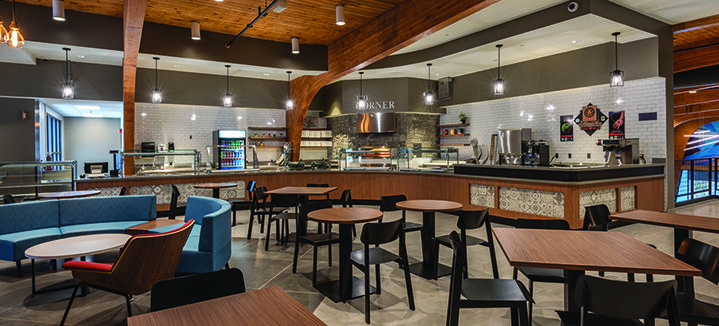Canton, NY
The goal of this project was to update this two-story, 1966 building to include an accessible route through the building and the toilet facilities for students and staff. Renovations to the kitchen and dining area replaced the serving lines with dining stations. Additional upgrades to the exterior cladding replace/rebuild the HVAC equipment, the cooling tower, control systems, energy management system and other miscellaneous equipment to optimal operation condition.
Scope of Services
- Programming and phase planning
- Facilities survey
- Code evaluation
- Architectural design and documentation
- Project management
- Interior fit-out
- 3D imagery / BIM
- Food service design
- Construction documents
- Construction administration
Design Features
- Replace EPDM roof
- Renovate/Modernize kitchen and support spaces
- ADA accessibility to restrooms and circulation
- Project phasing


