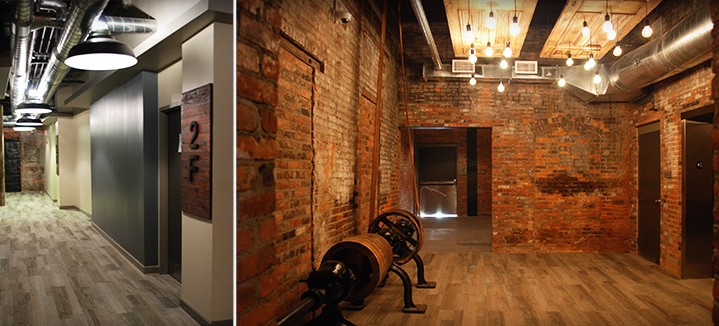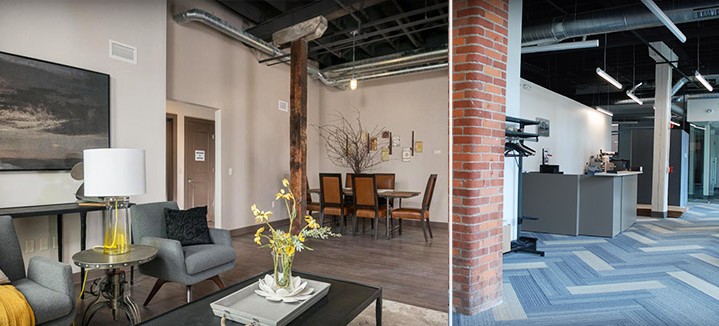Buffalo, NY
The E.M. Hager & Sons Co. buildings, located at 141 Elm Street, date from the late 19th century into the early 20th century. Constructed from timber frame with masonry, load-bearing exterior walls, the former planing mill has undergone a historic preservation and mixed-use renovation. Local, state and federal agency reviews were necessary in order for this project to receive tax credits and LEED certification. Residences and businesses occupy the rehabilitated structure, bringing new life and energy into this downtown neighborhood.
Scope of Services
- Architectural design
– Replace all existing windows and doors
– Masonry restoration
– New stairways and two small additions - Interior Design
– Unit layouts, including kitchens and baths
– Business/commercial tenant layouts
– Finishes and lighting
Design Features
- Historic building will become ADA accessible
- Twenty-two, one-and-two-bedroom loft-style apartments
- New stairway and small addition
- Restoration of select roof monitor/skylights



