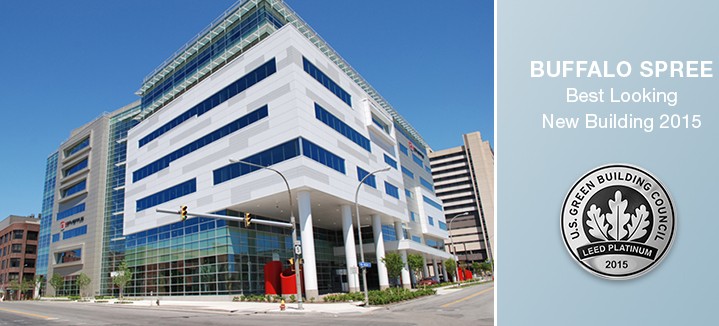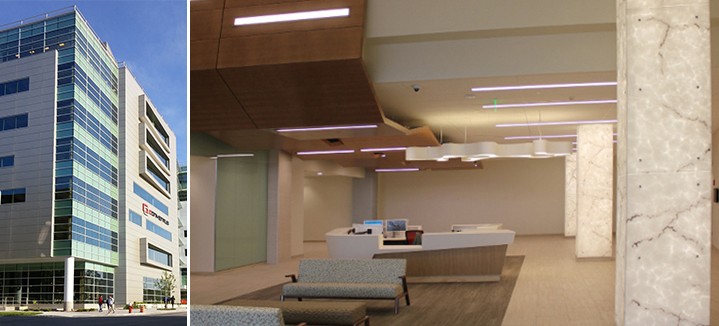BUFFALO, NY
Kideney Architects was selected to design a new medical office building for Ciminelli Real Estate Corporation. Conventus is located at 1001 Main Street and is a pivotal connector within the Buffalo Niagara Medical Campus. This new core-and-shell building is programmed to provide street-level retail space and medical offices and outpatient services within the upper floors.
Scope of Services
- Architectural design and documentation
- Interior design and FF&E planning, finish selection, furniture selection, and equipment planning
- 3D imagery / BIM
- Sustainable design services, LEED, and energy modeling
- Construction documents
- Structural engineering design
Design Features
- 350,000 SF of multi-tenant rentable space
- Gateway and hub connecting Main Street and the UB School of Medicine to the future John R. Oshei Women and Children’s Hospital
- Two levels of underground parking to accommodate 300 automobiles
- Green roof technology
- LEED Platinum certification


