Canton, NY
The goal of this project was to update this two-story, 1966 building to include an accessible route through the building and the toilet facilities for students and staff. … Read more »
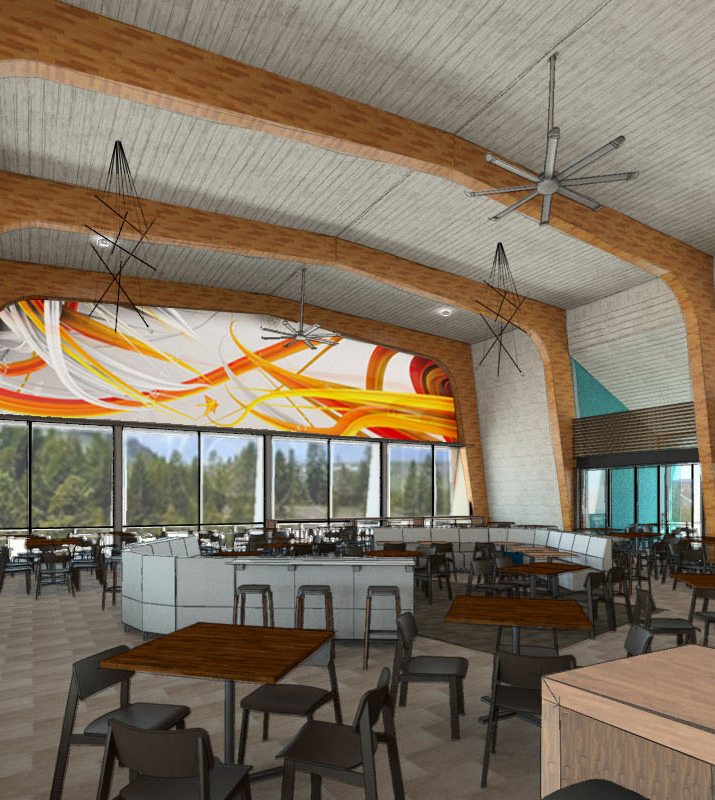
Canton, NY
The goal of this project was to update this two-story, 1966 building to include an accessible route through the building and the toilet facilities for students and staff. … Read more »

Buffalo, NY
Kideney Architects was awarded the commission to design the expansion of Buffalo Public Schools popular Emerson Culinary High School…. Read more »

BUFFALO, NY
The new building includes mixed commercial/residential/hotel space situated atop a six-story parking structure which serves as the structural base for the building. The former Christian Center building was adapted to provide hotel support space, including banquet and meeting spaces and a pool/fitness center…. Read more »
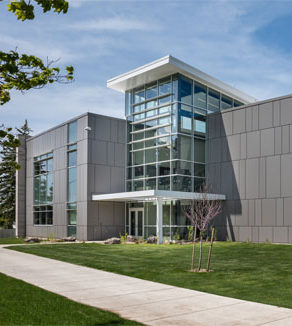
Amherst, NY
Kideney Architects, in partnership with JMZ Architects, was selected for the design of a new STEM Building at the North Campus of Erie Community College in Amherst, NY…. Read more »

Buffalo, NY
The donor sign concept is representational of all the people contributing to the common goal. Together the extruded letters forming the donors’ names cast dynamically changing shadows during the course of the day…. Read more »
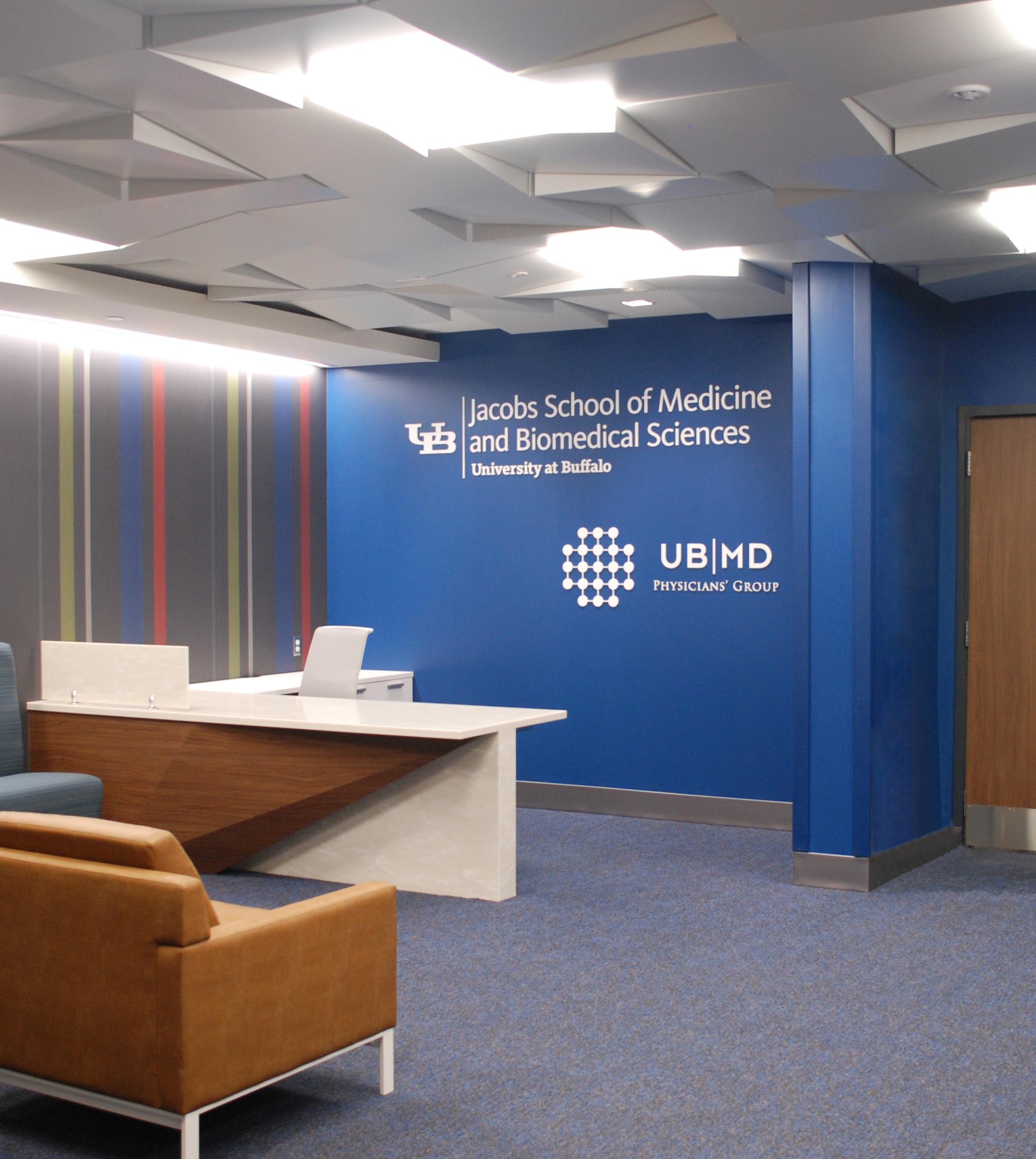
Buffalo, NY
Kideney Architects was selected by the University at Buffalo to design offices for the pediatric department (including all 16 sub-specialties), the Neurology Department, OB/Gyn Department and the Surgery Department on the 5th floor of the Conventus building. The office space allows for easy access to the medical office space on the 4th floor for their… Read more »

BUFFALO, NY
Kideney Architects teamed with Animal Arts to design a new complex to replace the SPCA’s outdated and undersized facility…. Read more »
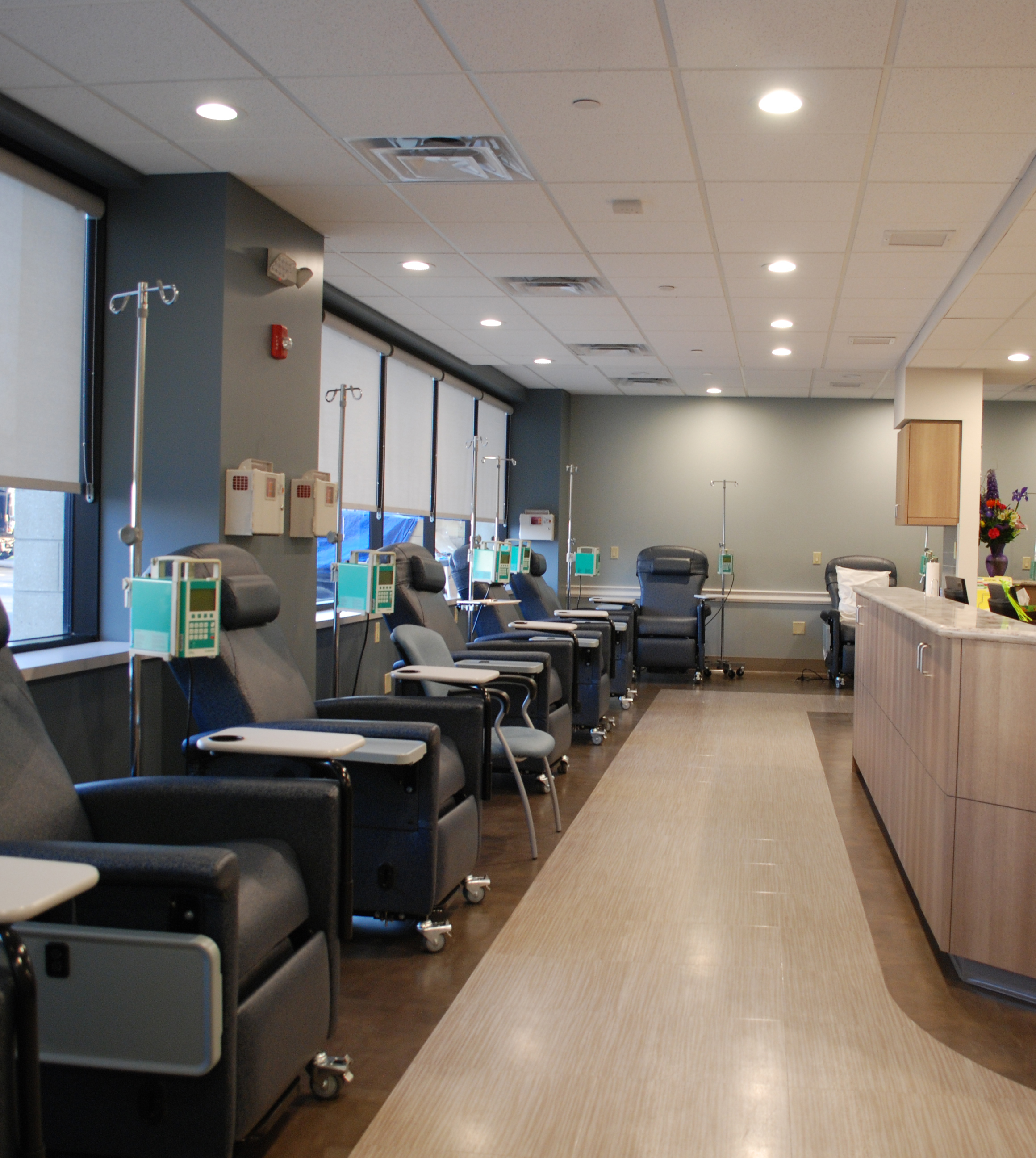
BUFFALO, NY
Dent Neurologic Institute contracted Kideney Architects to design a new Infusion Clinic to accommodate their growing population…. Read more »

BUFFALO, NY
The project team included hospital staff and architects who developed a list of objectives to shape the design of this new 26,000 SF emergency department (ED) at Kenmore Mercy Hospital. … Read more »
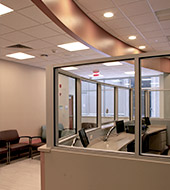
Buffalo, NY
As part of the new Regional Behavioral Health Center of Excellence on the ECMC Campus, 18,000 SF of consolidated outpatient programs are located on the ground floor of the new 37,000 SF building… Read more »
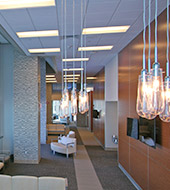
Buffalo, NY
Kideney Architects was hired by ECMC to design and construct an Operating Room Expansion on the 1st floor of the recently completed Dialysis Building…. Read more »

Buffalo, NY
Kideney Architects (in conjunction with IKM, Inc) were engaged to relocate and enlarge the outpatient dialysis unit. The new center incorporated stations from Buffalo General Hospital as well as ECMC’s existing unit to better accommodate patient needs and influx. A critical goal of the planning agenda was to incorporate the new building project into the… Read more »

Buffalo, NY
Erie County Medical Center Corporation retained Kideney Architects (in association with IKM, Inc.) to replace a former skilled nursing unit with an all new orthopedic unit…. Read more »
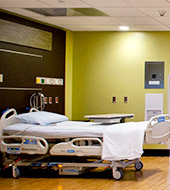
Buffalo, NY
This multi-phase project was planned and completed on the occupied floor without interruption to any hospital functions and minimum disruption to patients and staff…. Read more »

Buffalo, NY
Kideney Architects has been retained to design a new free-standing ambulatory surgery center for the Buffalo Surgery Center, which recently became the only ambulatory surgery center in Western New York to perform total joint replacements…. Read more »
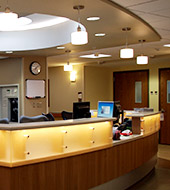
Buffalo, NY
Kideney Architects was contracted by Catholic Health for the second floor build-out of the recently constructed two-story Emergency Department addition…. Read more »

Buffalo, NY
4th & 5th floor pharmacy spaces, interconnected by a vertical transport dumbwaiter, serving over 40 chemotherapy infusion stations (CIS) & investigational drug services (IDS) infusion station scope also includes storage and clean rooms for preparation of hazardous drugs…. Read more »
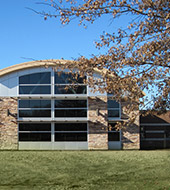
Salamanca, NY
Kideney Architects was commissioned for the additions and alterations to this Community Health Services Department for the Seneca Nation which provides counseling and case management for families and individuals with addictions or mental illness…. Read more »
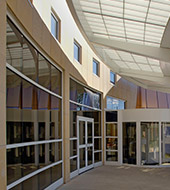
Buffalo, NY
Emergency Department has been designed to provide a soothing environment for patients, staff and visitors…. Read more »
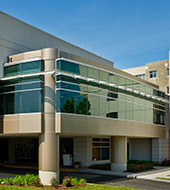
CHEEKTOWAGA, NY
Kideney Architects was contracted by Catholic Health for the renovation and addition to the surgical department at Sisters of Charity Hospital’s St. Joseph Campus…. Read more »

Buffalo, NY
Kideney Architects was selected by UB|MD Physicians Group to design a new centrally shared office space for 12 divisions of UB|MD…. Read more »
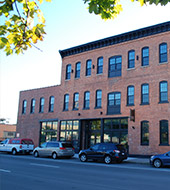
Buffalo, NY
The E.M. Hager & Sons Co. buildings, located at 141 Elm Street, date from the late 19th century into the early 20th century…. Read more »

BUFFALO, NY
Kideney Architects has been the architect of record for several phases of Shea’s restorations; the various projects have focused on restoring Shea’s to its original splendor… Read more »
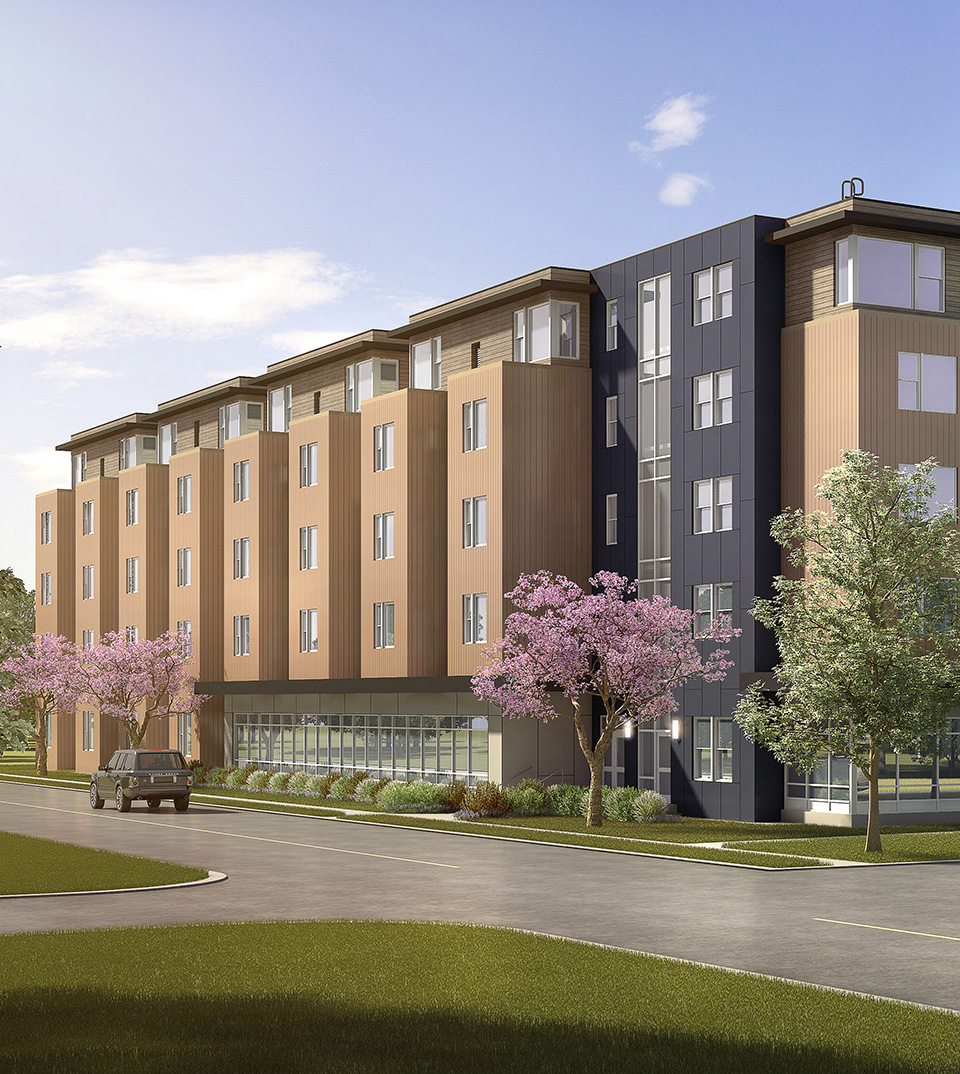
BUFFALO, NY
Kideney Architect was engaged to develop design and construction documents for this proposed development on Grant Street adjacent to Buffalo State College…. Read more »

Auburn, NY
The recommended scope of work included using steel, maximum security detention windows with low-emissivity coated glass to reduce heat loss and fuel consumption… Read more »
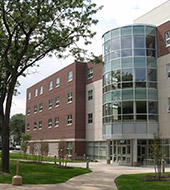
Fredonia, NY
Kideney Architects partnered with the State University Construction Fund (SUCF) and SUNY Fredonia to complete a comprehensive facility program and design options resulting in a highly energized center of activity on campus…. Read more »
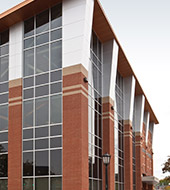
Buffalo, NY
The Kideney design team worked with SED representatives to maximize the MCA for this unique program, enabling funding for improvements, including numerous new classrooms, resource rooms and a new cafeteria and library to serve the growing school population… Read more »

Buffalo, NY
The Grabiarz School was constructed in 1999 and in 2012 Kideney Architects was selected to perform a detailed forensic analysis of the building’s failing systems…. Read more »
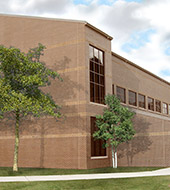
Buffalo, NY
Waterfront Elementary School was originally designed by Paul Rudolph in 1974. Thirty years later, Kideney Architects was commissioned to design the renovations for the facility… Read more »

Buffalo, NY
As part of its billion dollar, district-wide renovation program, Buffalo City School District needed to transform a circa 1925 building into a comprehensive academic high school to house the city’s first biotechnical science program… Read more »
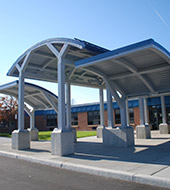
Lackawanna, NY
In 2012, the Lackawanna City School District approached Kideney Architects for planning for a capital improvement project at Truman Elementary… Read more »
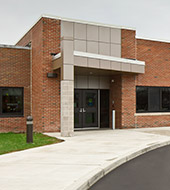
NORTH TONAWANDA, NY
After the NYS Education Department rated all eight of the district’s buildings as “unsatisfactory” based on a 2005 Building Condition Survey, the District selected Kideney Architects to provide pre-referendum design services in support of its development of a major capital project…. Read more »
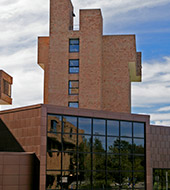
SUNY BUFFALO, BUFFALO, NY
Recently renamed the “Crossroads Culinary Center” (C3), the renovated and expanded facility replaces a nearly 40-year-old dining hall. Finishes and food service equipment were well beyond useful life cycle…. Read more »
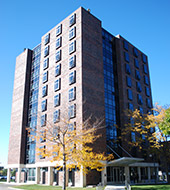
BUFFALO, NY
Kideney Architects is providing design and construction phase services for the renovation of four high-rise residential facilities on the SUNY Buffalo State campus. The scope of the renovation of Towers 1-4 includes asbestos abatement, replacement of building MEP systems, and upgrades to the building lobbies, laundry facilities and student suites.
… Read more »
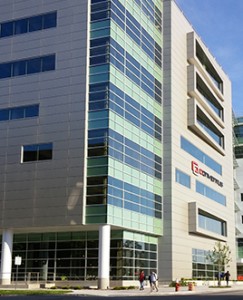
BUFFALO, NY
Kideney Architects was selected to design a new medical office building for Ciminelli Real Estate Corporation. Conventus is located at 1001 Main Street and is a pivotal connector within the Buffalo Niagara Medical Campus. … Read more »
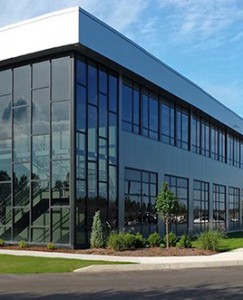
TONAWANDA, NY
TM Montante Development sought Kideney Architects to assist with site planning within the Riverview Solar Technology Park. Initial development focused on a new distribution center for FedEx Trade Networks… Read more »

MEDINA, NY
The building exterior maintains its existing style of brick and industrial windows. The existing bridge has been re-clad with glass and steel to create a transparent overhead connection to an adjacent building. … Read more »

LOCKPORT, NY
Founded in 1922, Reid Petroleum owns and distributes gasoline to hundreds of service stations under several national brand names…. Read more »
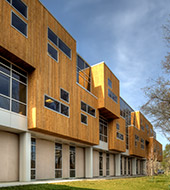
SALAMANCA, NY
The Seneca Nation of Indians commissioned Kideney Architects in association with Two Row Architect to design a new headquarters…. Read more »
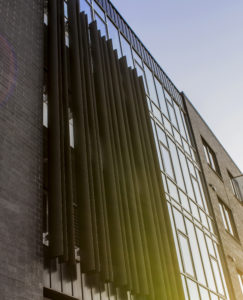
Buffalo, NY
Ellicott Development is proposing to replace the Elmwood-Delavan Food Mart with a four-story mixed-use building…. Read more »